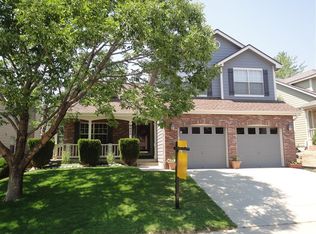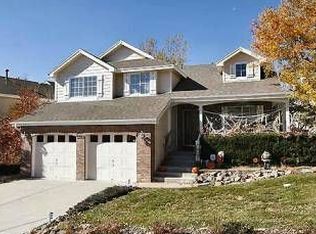Home is in great condition on a quiet interior lot in Westridge. HUGE, HUGE, HUGE NEW PRICE REDUCTION!!!!! MOTIVATED SELLER SAYS SELL IN TIME TO MOVE TO NEW CONSTRUCTION. Incredible Opportunity to Own Amazing Square Footage at an even more Amazing PRICE. Preferred Village Homes floorplan in a great Westridge location. Walk to 3 local schools: Trail Blazer Elem., Ranch View MS, ThunderRidge HS., Westridge Rec Center, shopping center with access to trails, parks, and open space. 4-5 Bedrooms, living room and dining room, open, updated kitchen with quality cabinets, stainless appliances and granite, perfect for the family cook and entertaining. Eating area and family room open to private yard with deck and mature trees. Large laundry, finished basement with theater room and 5th bedroom/ work out room. Unfurnished area for storage. Don't miss this opportunity to own in one of the Highlands Ranch most accessible neighborhoods. Buyer's Blue Ribbon Home Warranty Now Included. SELLER'S LOSS IS BUYER'S GAIN, ACT NOW!!!
This property is off market, which means it's not currently listed for sale or rent on Zillow. This may be different from what's available on other websites or public sources.

