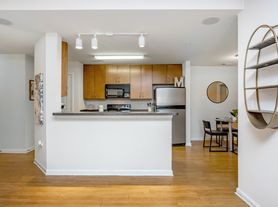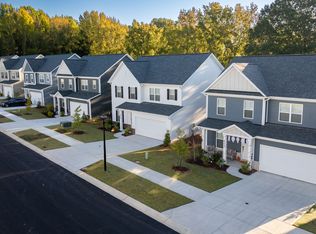Welcome to your dream home at 9915 Lottie Ln in the vibrant city of Charlotte! This spacious 5-bedroom, 3-bathroom house offers an incredible 2000 square feet of living space, perfect for those who appreciate comfort and style. With a welcoming atmosphere and modern amenities, this property is ready to be your sanctuary.
Step inside to discover a beautifully designed interior featuring:
- A fully equipped kitchen with Quartz countertops, large Samsung French door refrigerator, microwave, and Bosch dishwasher, making meal prep a breeze.
- Convenient in-home laundry with a washer and dryer included.
- Ample space for relaxation and entertaining in the cozy living areas.
Walking distance from UNCC and Atrium Health University city. Located in the UNCC University neighborhood close to desirable neighborhood, you'll enjoy easy access to local attractions and amenities. Don't miss out on this fantastic opportunity to lease a stunning property starting November 6, 2025. Schedule your showing today and make this house your new home!
Preferred lease duration is 9 months. This property is unfurnished.
Security Deposit amount determined by the owner.
For each pet, there is a non-refundable move-in fee of $200 and monthly fee of $35.
What your Resident Benefits Package (RBP) includes for $45/month?
- $250,000 in Personal Liability Protection
- $20,000 in Personal Belongings Protection
- Credit Booster for On-time Payments
- 24/7 Live Agent Support & Lifestyle Concierge
- Accidental Damage & Lockout Reimbursement Credits
- And So Much More
Property is syndicated by Nomad as a courtesy to owner. Owner will conduct all correspondence and showings.
BEWARE OF SCAMS - Nomad will never ask you to pay any amount prior to applying and all payments are processed through our secure online tenant portal direct to Nomad.
House for rent
$2,180/mo
9915 Lottie Ln, Charlotte, NC 28262
5beds
2,040sqft
Price may not include required fees and charges.
Single family residence
Available now
Cats OK
Central air
In unit laundry
Forced air
What's special
Bosch dishwasherQuartz countertopsFully equipped kitchen
- 22 days |
- -- |
- -- |
Zillow last checked: 10 hours ago
Listing updated: December 02, 2025 at 11:57pm
Travel times
Looking to buy when your lease ends?
Consider a first-time homebuyer savings account designed to grow your down payment with up to a 6% match & a competitive APY.
Facts & features
Interior
Bedrooms & bathrooms
- Bedrooms: 5
- Bathrooms: 3
- Full bathrooms: 3
Heating
- Forced Air
Cooling
- Central Air
Appliances
- Included: Dishwasher, Disposal, Dryer, Microwave, Range, Refrigerator, Stove, Washer
- Laundry: In Unit
Interior area
- Total interior livable area: 2,040 sqft
Property
Parking
- Details: Contact manager
Features
- Exterior features: Heating system: Forced Air, Less Than One Year Lease, Parking: Assigned
Details
- Parcel number: 04938139
Construction
Type & style
- Home type: SingleFamily
- Property subtype: Single Family Residence
Community & HOA
Location
- Region: Charlotte
Financial & listing details
- Lease term: Less Than One Year Lease
Price history
| Date | Event | Price |
|---|---|---|
| 12/3/2025 | Price change | $2,180-8.4%$1/sqft |
Source: Zillow Rentals | ||
| 11/12/2025 | Listed for rent | $2,380-4.8%$1/sqft |
Source: Zillow Rentals | ||
| 10/30/2025 | Listing removed | $2,500$1/sqft |
Source: Zillow Rentals | ||
| 10/13/2025 | Listed for rent | $2,500+128.3%$1/sqft |
Source: Zillow Rentals | ||
| 8/29/2025 | Sold | $342,500-13.3%$168/sqft |
Source: | ||

