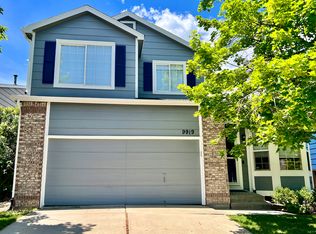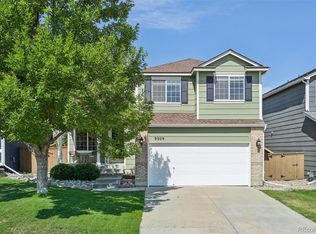Looking for FOUR bedrooms upstairs in Highlands Ranch without the sky high price? This lovely home has what you need and more- On the main floor, the kitchen has newer high end stainless appliances (double oven!) and island, convenient laundry room with washer and dryer, and upgraded 1/2 bath off the living room. Great storage, wet bar, library and lots of options in the finished basement with large crawl space. FOUR nicely sized bedrooms, walk in master closet, and two full baths upstairs. Backyard has covered deck, lilac & rose bushes, pear & apple trees and lawn was never sprayed with chemicals. Eliminate your electric bills with owned 15K solar panels and use the attic fan in the summer to reduce air conditioning needs! Honeycomb blinds help with energy savings as well. Great shelves in garage! NEW: a/c, furnace and washer! Newer: water heater, garage door, brushed nickel handles, lights, vents, hinges. Make this Highlands Ranch gem your home today!
This property is off market, which means it's not currently listed for sale or rent on Zillow. This may be different from what's available on other websites or public sources.

