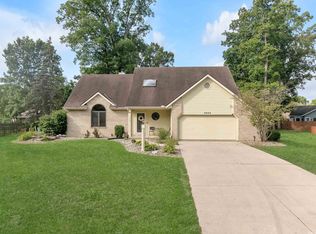***CONTINGENT OFFER ON FILE-NOW ACCEPTING BACKUP OFFERS***Former '89 Parade of Homes' Ranch. Distinctively designed. Proximity to great shopping, numerous restaurants and exceptional medical care. GREAT room with 12ft ceilings. Floor to ceiling fireplace and laminate wood flooring. Three bedroom split floor plan. Two full bathrooms. Master ensuite with attached space for the laundry AND office, nursery or pet retreat. Sky-light in Master Bathroom. Beautiful manicured lot with mature trees and space for relaxing! 5,000 allowance for carpet, lighting and paint with a firm offer!
This property is off market, which means it's not currently listed for sale or rent on Zillow. This may be different from what's available on other websites or public sources.

