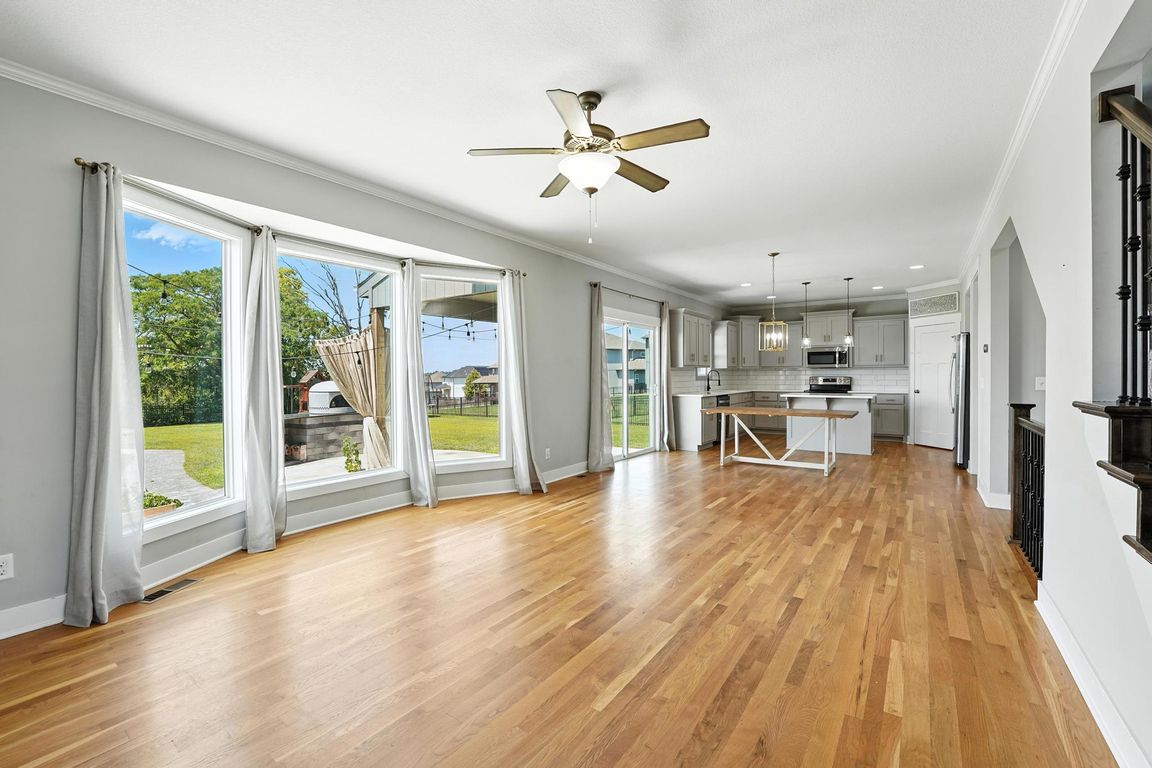
ContingentPrice cut: $4K (9/17)
$535,000
5beds
3,264sqft
9914 N Smalley Ave, Kansas City, MO 64157
5beds
3,264sqft
Single family residence
Built in 2018
0.49 Acres
3 Garage spaces
$164 price/sqft
$400 annually HOA fee
What's special
Stylish linear fireplaceBeautiful half-acre lotBreathtaking sunsetsExpansive viewsOversized walk-in closetOpen living spacesBright open kitchen
*Back on market. Buyer did not submit earnest money per contract. No inspections were completed.* Welcome to this stunning home in sought-after Benson Place, where thoughtful design meets everyday luxury. Set on a beautiful half-acre lot backing to open farmland, this home offers open living spaces, expansive views, and an upgraded ...
- 93 days |
- 923 |
- 50 |
Source: Heartland MLS as distributed by MLS GRID,MLS#: 2566476
Travel times
Living Room
Kitchen
Primary Bedroom
Zillow last checked: 8 hours ago
Listing updated: October 20, 2025 at 07:10am
Listing Provided by:
Ken Hoover Group 816-210-2027,
Keller Williams KC North,
Ben Bond 816-810-5990,
Keller Williams KC North
Source: Heartland MLS as distributed by MLS GRID,MLS#: 2566476
Facts & features
Interior
Bedrooms & bathrooms
- Bedrooms: 5
- Bathrooms: 4
- Full bathrooms: 3
- 1/2 bathrooms: 1
Primary bedroom
- Features: Carpet
- Level: Second
- Area: 224 Square Feet
- Dimensions: 16 x 14
Bedroom 2
- Features: Carpet
- Level: Second
- Area: 169 Square Feet
- Dimensions: 13 x 13
Bedroom 3
- Features: Carpet
- Level: Second
- Area: 132 Square Feet
- Dimensions: 11 x 12
Bedroom 4
- Features: Carpet
- Level: Second
- Area: 132 Square Feet
- Dimensions: 11 x 12
Bedroom 5
- Level: Basement
Primary bathroom
- Features: Ceramic Tiles, Double Vanity, Separate Shower And Tub, Walk-In Closet(s)
- Level: Second
- Area: 120 Square Feet
- Dimensions: 10 x 12
Bathroom 2
- Features: Ceramic Tiles, Double Vanity, Shower Over Tub
- Level: Basement
Bathroom 3
- Level: Basement
Breakfast room
- Features: Wood Floor
- Level: First
- Area: 140 Square Feet
- Dimensions: 10 x 14
Dining room
- Features: Wood Floor
- Level: First
Great room
- Features: Built-in Features, Fireplace, Wood Floor
- Level: First
- Area: 252 Square Feet
- Dimensions: 14 x 18
Half bath
- Features: Wood Floor
- Level: First
Kitchen
- Features: Granite Counters, Kitchen Island, Pantry, Wood Floor
- Level: First
- Area: 140 Square Feet
- Dimensions: 10 x 14
Laundry
- Level: Second
- Area: 54 Square Feet
- Dimensions: 6 x 9
Other
- Level: Basement
Recreation room
- Level: Basement
Heating
- Heatpump/Gas
Cooling
- Attic Fan, Heat Pump
Appliances
- Included: Dishwasher, Disposal, Microwave, Refrigerator, Built-In Electric Oven, Stainless Steel Appliance(s)
- Laundry: Bedroom Level, Laundry Room
Features
- Ceiling Fan(s), Custom Cabinets, Kitchen Island, Pantry, Smart Thermostat, Vaulted Ceiling(s), Walk-In Closet(s)
- Flooring: Carpet, Ceramic Tile, Wood
- Windows: Thermal Windows
- Basement: Basement BR,Finished,Full,Sump Pump
- Number of fireplaces: 2
- Fireplace features: Gas, Living Room, Recreation Room
Interior area
- Total structure area: 3,264
- Total interior livable area: 3,264 sqft
- Finished area above ground: 2,364
- Finished area below ground: 900
Video & virtual tour
Property
Parking
- Total spaces: 3
- Parking features: Garage Faces Front
- Garage spaces: 3
Features
- Patio & porch: Covered
- Spa features: Bath
Lot
- Size: 0.49 Acres
- Dimensions: 72.39 x 164.24 x 92.74 x 193.48
- Features: City Lot
Details
- Parcel number: 108190009001.00
- Other equipment: Back Flow Device
Construction
Type & style
- Home type: SingleFamily
- Architectural style: Traditional
- Property subtype: Single Family Residence
Materials
- Frame, Stone Veneer
- Roof: Composition
Condition
- Year built: 2018
Details
- Builder model: The Birch
- Builder name: Aspen Homebuilders
Utilities & green energy
- Sewer: Public Sewer
- Water: Public
Community & HOA
Community
- Security: Smoke Detector(s)
- Subdivision: Benson Place Fieldstone
HOA
- Has HOA: Yes
- Amenities included: Play Area, Pool, Trail(s)
- HOA fee: $400 annually
- HOA name: Benson Place
Location
- Region: Kansas City
Financial & listing details
- Price per square foot: $164/sqft
- Tax assessed value: $80,370
- Annual tax amount: $6,725
- Date on market: 8/6/2025
- Listing terms: Cash,Conventional,FHA,VA Loan
- Ownership: Private
- Road surface type: Paved