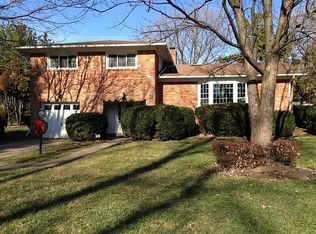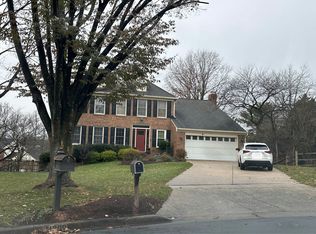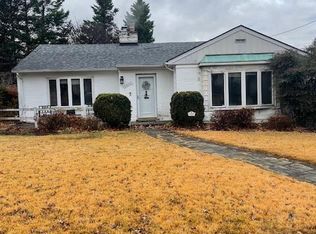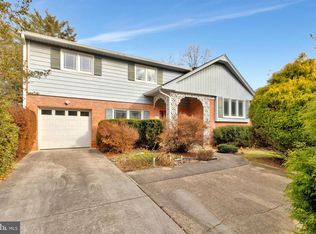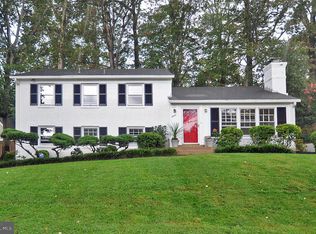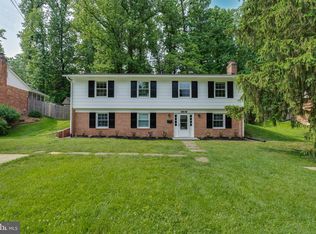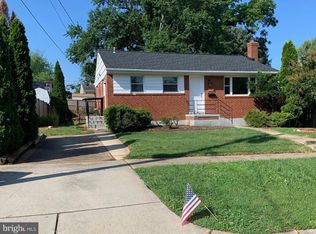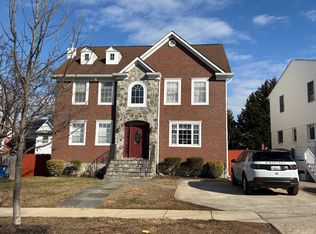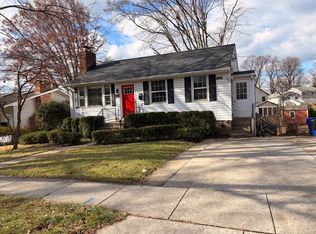Beautifully renovated and thoughtfully designed, 9914 Fernwood Road offers far more than its exterior suggests. With nearly 3,845 square feet of light-filled living space, this home delivers the openness, scale, and versatility today’s buyers are searching for. The main level welcomes you with a generous foyer and powder room before opening into a dramatic living and dining area defined by vaulted ceilings, a fireplace, and a striking wall of glass that leads directly to a large deck—perfect for effortless indoor-outdoor entertaining. The spacious chef’s kitchen features ample table space and is ideal for both casual meals and hosting. Three bedrooms and 2.5 baths are conveniently located on the main level, including a serene primary suite with a beautifully renovated bath and a well-placed laundry room. The finished walk-out lower level significantly expands the living space with a sprawling recreation room, office or guest room, full bath, and a dedicated spa-style bath designed to serve the pool area—creating the ultimate setup for entertaining, hosting, or unwinding year-round. Ideally located just minutes from Cabin John Village, Wildwood Shopping Center, and Westfield Montgomery Mall, with easy access to I-270, I-495 (Capital Beltway), and nearby commuter routes. Close to top-rated public and private schools, parks, and everyday conveniences—offering both privacy and connectivity in one exceptional setting.
Coming soon 02/13
$1,095,000
9914 Fernwood Rd, Bethesda, MD 20817
4beds
3,680sqft
Est.:
Single Family Residence
Built in 1961
0.27 Acres Lot
$1,261,600 Zestimate®
$298/sqft
$-- HOA
What's special
- 14 days |
- 1,548 |
- 85 |
Zillow last checked: 8 hours ago
Listing updated: January 28, 2026 at 04:01pm
Listed by:
Angela Goldstein 202-438-7910,
Northgate Realty, LLC 3012636307
Source: Bright MLS,MLS#: MDMC2214356
Facts & features
Interior
Bedrooms & bathrooms
- Bedrooms: 4
- Bathrooms: 5
- Full bathrooms: 4
- 1/2 bathrooms: 1
- Main level bathrooms: 3
- Main level bedrooms: 3
Rooms
- Room types: Bedroom 2, Bedroom 3, Bedroom 1, Bathroom 1, Bathroom 2, Bathroom 3
Bedroom 1
- Level: Main
Bedroom 2
- Level: Main
Bedroom 3
- Level: Main
Bathroom 1
- Level: Main
Bathroom 2
- Level: Main
Bathroom 3
- Level: Main
Heating
- Forced Air, Natural Gas
Cooling
- Central Air, Electric
Appliances
- Included: Gas Water Heater
- Laundry: Main Level
Features
- Breakfast Area, Entry Level Bedroom, Open Floorplan
- Flooring: Ceramic Tile, Hardwood
- Basement: Walk-Out Access,Finished
- Number of fireplaces: 2
Interior area
- Total structure area: 4,481
- Total interior livable area: 3,680 sqft
- Finished area above ground: 2,180
- Finished area below ground: 1,500
Property
Parking
- Total spaces: 4
- Parking features: Concrete, Driveway
- Uncovered spaces: 4
Accessibility
- Accessibility features: Other
Features
- Levels: Two
- Stories: 2
- Exterior features: Storage
- Has private pool: Yes
- Pool features: In Ground, Private
- Has spa: Yes
- Spa features: Bath
- Fencing: Back Yard
Lot
- Size: 0.27 Acres
Details
- Additional structures: Above Grade, Below Grade
- Parcel number: 160700642694
- Zoning: R90
- Special conditions: Standard
Construction
Type & style
- Home type: SingleFamily
- Architectural style: Ranch/Rambler
- Property subtype: Single Family Residence
Materials
- Frame
- Foundation: Block
Condition
- Very Good
- New construction: No
- Year built: 1961
Utilities & green energy
- Sewer: Public Sewer
- Water: Public
Community & HOA
Community
- Subdivision: Wildwood Manor
HOA
- Has HOA: No
Location
- Region: Bethesda
Financial & listing details
- Price per square foot: $298/sqft
- Tax assessed value: $945,800
- Annual tax amount: $11,780
- Date on market: 2/13/2026
- Listing agreement: Exclusive Right To Sell
- Ownership: Fee Simple
Estimated market value
$1,261,600
$1.16M - $1.38M
$7,055/mo
Price history
Price history
| Date | Event | Price |
|---|---|---|
| 3/18/2019 | Sold | $791,000+0.8%$215/sqft |
Source: Public Record Report a problem | ||
| 2/20/2019 | Pending sale | $785,000$213/sqft |
Source: Compass #MDMC619398 Report a problem | ||
| 2/14/2019 | Listed for sale | $785,000+1.3%$213/sqft |
Source: Compass #MDMC619398 Report a problem | ||
| 3/8/2006 | Sold | $775,000+80.3%$211/sqft |
Source: Public Record Report a problem | ||
| 4/4/2000 | Sold | $429,900+109.3%$117/sqft |
Source: Public Record Report a problem | ||
Public tax history
Public tax history
| Year | Property taxes | Tax assessment |
|---|---|---|
| 2025 | $10,708 +12.1% | $945,800 +14% |
| 2024 | $9,553 -0.1% | $829,800 |
| 2023 | $9,561 +4.4% | $829,800 |
Find assessor info on the county website
BuyAbility℠ payment
Est. payment
$6,419/mo
Principal & interest
$5233
Property taxes
$803
Home insurance
$383
Climate risks
Neighborhood: 20817
Nearby schools
GreatSchools rating
- 9/10Ashburton Elementary SchoolGrades: PK-5Distance: 0.4 mi
- 9/10North Bethesda Middle SchoolGrades: 6-8Distance: 1.2 mi
- 9/10Walter Johnson High SchoolGrades: 9-12Distance: 0.5 mi
Schools provided by the listing agent
- Elementary: Ashburton
- Middle: North Bethesda
- High: Walter Johnson
- District: Montgomery County Public Schools
Source: Bright MLS. This data may not be complete. We recommend contacting the local school district to confirm school assignments for this home.
Open to renting?
Browse rentals near this home.- Loading
