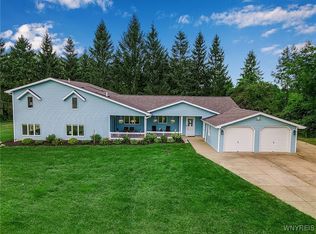Gorgeous and well maintained 4/5 bedroom, 2 bath home on 1.5 country acres in highly desired Pembroke Schools! This home has been loved and well cared for and is looking for it's next owner. You'll find so much to fall in love with, including it's large living room, formal dining room, and kitchen with breakfast bar, mudroom entry, den, 1st floor bedroom, (2) large 1st floor bonus spaces that would make great home office spaces, playroom, sewing room etc, there are endless possibilities! This home has a lot of great storage spaces, and a double deep garage that can house 4 cars or numerous "country toys", with a workshop. Furnace/AC 2015, HWT 2019, T.O. Roof 2006. Stop by our open house Sunday 10/18 from 11am-2pm. Offers are due Wednesday 10/21 by 12pm. Don't let this one pass you by!
This property is off market, which means it's not currently listed for sale or rent on Zillow. This may be different from what's available on other websites or public sources.
