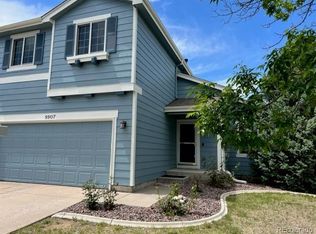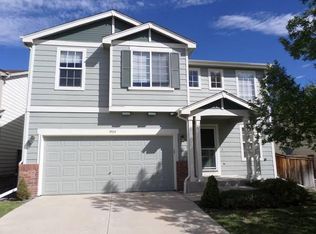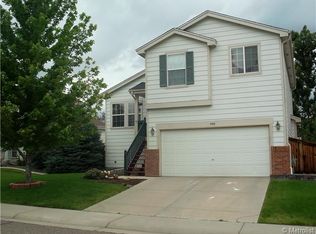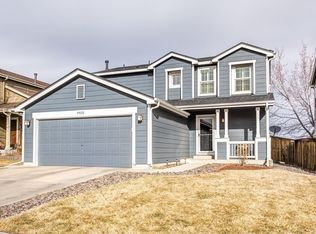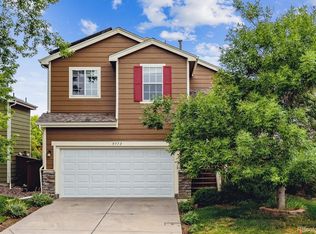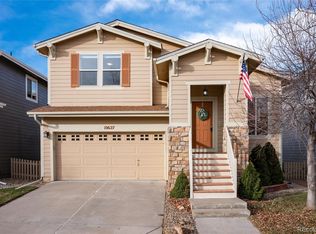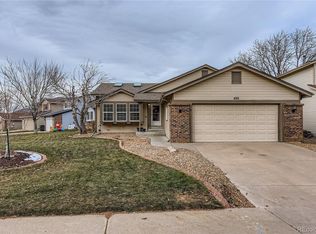Welcome home to this beautifully updated 3-bedroom, 2-bathroom property at 9913 Saybrook Street in the heart of Highlands Ranch. This move-in-ready home features gorgeous hardwood floors, brand new Anderson windows, and numerous updates throughout. The bright and open floor plan is perfect for both everyday living and entertaining. The kitchen is equipped with stainless steel appliances and offers a clean, modern feel that flows seamlessly into the main living spaces.
Beautifully maintained upper level bathroom, lower level bathroom features custom tile shower, granite surfaces, and frameless glass shower doors. The home has been meticulously updated with custom railings, hardwood floors. Enjoy the Colorado lifestyle with access to four Highlands Ranch Recreation Centers (HRCA), miles of scenic trails, parks, and open space just minutes from your front door. Conveniently located near shopping, dining, and top-rated schools, this home offers the perfect blend of comfort, style, and location.
Don’t miss this fantastic opportunity to own in one of Highlands Ranch’s most desirable communities!
Accepting backups
$537,000
9913 Saybrook Street, Highlands Ranch, CO 80126
3beds
1,558sqft
Est.:
Single Family Residence
Built in 1998
5,227.2 Square Feet Lot
$-- Zestimate®
$345/sqft
$57/mo HOA
What's special
Custom railingsBrand new anderson windowsFrameless glass shower doorsGranite surfacesGorgeous hardwood floors
- 24 days |
- 1,009 |
- 70 |
Zillow last checked: 8 hours ago
Listing updated: January 26, 2026 at 09:13am
Listed by:
Michael Hammond 720-445-1121 mike@masteryre.com,
MB Mastery Real Estate
Source: REcolorado,MLS#: 9391805
Facts & features
Interior
Bedrooms & bathrooms
- Bedrooms: 3
- Bathrooms: 2
- Full bathrooms: 1
- 3/4 bathrooms: 1
Bedroom
- Level: Upper
Bedroom
- Level: Upper
Bedroom
- Level: Upper
Bathroom
- Level: Upper
Bathroom
- Level: Lower
Heating
- Forced Air
Cooling
- Central Air
Appliances
- Included: Dishwasher, Disposal, Microwave, Range, Refrigerator
Features
- Ceiling Fan(s), Open Floorplan, Pantry, Vaulted Ceiling(s)
- Flooring: Carpet, Linoleum, Tile, Wood
- Windows: Double Pane Windows
- Basement: Partial
Interior area
- Total structure area: 1,558
- Total interior livable area: 1,558 sqft
- Finished area above ground: 1,218
- Finished area below ground: 271
Property
Parking
- Total spaces: 2
- Parking features: Garage - Attached
- Attached garage spaces: 2
Features
- Levels: Tri-Level
- Patio & porch: Patio
- Exterior features: Private Yard, Rain Gutters
- Fencing: Full
Lot
- Size: 5,227.2 Square Feet
- Features: Sprinklers In Front, Sprinklers In Rear
Details
- Parcel number: R0403415
- Zoning: PDU
- Special conditions: Standard
Construction
Type & style
- Home type: SingleFamily
- Architectural style: Traditional
- Property subtype: Single Family Residence
Materials
- Frame
- Foundation: Concrete Perimeter
Condition
- Year built: 1998
Utilities & green energy
- Sewer: Public Sewer
- Water: Public
Community & HOA
Community
- Subdivision: Highlands Ranch
HOA
- Has HOA: Yes
- Amenities included: Park, Playground, Pool, Sauna, Tennis Court(s), Trail(s)
- HOA fee: $171 quarterly
- HOA name: Highlands Ranch Community
- HOA phone: 303-791-2500
Location
- Region: Highlands Ranch
Financial & listing details
- Price per square foot: $345/sqft
- Tax assessed value: $544,134
- Annual tax amount: $3,371
- Date on market: 1/22/2026
- Listing terms: Cash,Conventional,FHA,VA Loan
- Exclusions: Washer, Dryer, Garage Fridge, Sellers Personal Property
- Ownership: Individual
- Road surface type: Paved
Estimated market value
Not available
Estimated sales range
Not available
Not available
Price history
Price history
| Date | Event | Price |
|---|---|---|
| 1/25/2026 | Pending sale | $537,000$345/sqft |
Source: | ||
| 1/22/2026 | Listed for sale | $537,000+39.5%$345/sqft |
Source: | ||
| 7/9/2018 | Sold | $385,000+1.3%$247/sqft |
Source: Public Record Report a problem | ||
| 6/5/2018 | Pending sale | $380,000$244/sqft |
Source: MB KINGS KASTLES #2866116 Report a problem | ||
| 5/31/2018 | Listed for sale | $380,000+49%$244/sqft |
Source: MB KINGS KASTLES #2866116 Report a problem | ||
Public tax history
Public tax history
| Year | Property taxes | Tax assessment |
|---|---|---|
| 2025 | $3,371 +0.2% | $34,010 -13.8% |
| 2024 | $3,365 +34.9% | $39,450 -1% |
| 2023 | $2,494 -3.8% | $39,830 +45.9% |
Find assessor info on the county website
BuyAbility℠ payment
Est. payment
$3,038/mo
Principal & interest
$2516
Property taxes
$277
Other costs
$245
Climate risks
Neighborhood: 80126
Nearby schools
GreatSchools rating
- 7/10Sand Creek Elementary SchoolGrades: PK-6Distance: 2.2 mi
- 5/10Mountain Ridge Middle SchoolGrades: 7-8Distance: 1.2 mi
- 9/10Mountain Vista High SchoolGrades: 9-12Distance: 1.7 mi
Schools provided by the listing agent
- Elementary: Sand Creek
- Middle: Mountain Ridge
- High: Mountain Vista
- District: Douglas RE-1
Source: REcolorado. This data may not be complete. We recommend contacting the local school district to confirm school assignments for this home.
- Loading
