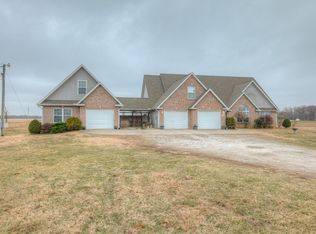Beautiful 3 Bedroom/2 bath located on 3.74 acres on Old 60 Hwy just outside Neosho. Quality Custom Twin Oak cabinets throughout. Several Built In's. Roll out shelving in the kitchen pantry. Eat at bar plus open dining area. Vaulted ceiling in living room. Oversized 2 car attached garage. Concrete drive. Partial floored attic with pull down stairs allows for additional storage. Roof new 2017. 32x24 workshop is perfect for storing cars and working on your favorite hobby. Large chain link fenced in back yard. Nice size deck off back is perfect for entertaining and grilling. A must see!!!
This property is off market, which means it's not currently listed for sale or rent on Zillow. This may be different from what's available on other websites or public sources.

