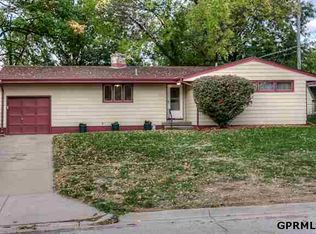Sold for $299,000 on 03/06/23
$299,000
9913 N 34th Cir, Omaha, NE 68112
3beds
2,442sqft
Single Family Residence
Built in 1959
0.3 Acres Lot
$334,500 Zestimate®
$122/sqft
$2,522 Estimated rent
Maximize your home sale
Get more eyes on your listing so you can sell faster and for more.
Home value
$334,500
$318,000 - $355,000
$2,522/mo
Zestimate® history
Loading...
Owner options
Explore your selling options
What's special
Ponca Hills 3 BDRM/3 BA/ 2 CAR walk-out raised ranch on .3 ACRES in a quiet cul-de-sac. Fenced yard. Tons of updates! All new interior paint. Beautiful refinished wood floors in LR, hall & BDRMS. Remodeled kitchen w/new cabinets, ceramic flooring, countertops & backsplash. Main floor has many large windows creating great natural light in main living area. Wood feature wall & lots of built-ins. Sliding glass doors off informal dining area to large fenced patio above garage. Remodeled main full BA. 1/2 BA off PRIM BDRM. LL has new laminate & carpet. New efficient gas insert in FP. LL also has 3/4 BA & cedar closet. New Maytag washer & dryer only used 2 months INCLUDED. Great location with quick interstate access to get anywhere in the metro in minutes!
Zillow last checked: 8 hours ago
Listing updated: November 06, 2023 at 03:53pm
Listed by:
Mike & Jody Briley 402-690-3106,
BHHS Ambassador Real Estate,
Jody & Mike Briley 402-739-1137,
BHHS Ambassador Real Estate
Bought with:
Kara Johansen, 20210170
BHHS Ambassador Real Estate
Source: GPRMLS,MLS#: 22302798
Facts & features
Interior
Bedrooms & bathrooms
- Bedrooms: 3
- Bathrooms: 3
- Full bathrooms: 1
- 3/4 bathrooms: 2
- Main level bathrooms: 2
Primary bedroom
- Features: Wood Floor, Ceiling Fan(s)
- Level: Main
- Area: 185
- Dimensions: 14.8 x 12.5
Bedroom 2
- Features: Wood Floor, Ceiling Fan(s)
- Level: Main
- Area: 146.4
- Dimensions: 12.2 x 12
Bedroom 3
- Features: Wood Floor, Ceiling Fan(s)
- Level: Main
- Area: 107.52
- Dimensions: 11.2 x 9.6
Primary bathroom
- Features: 1/2
Family room
- Features: Wall/Wall Carpeting, Fireplace, Laminate Flooring
- Level: Basement
- Area: 591.25
- Dimensions: 47.3 x 12.5
Kitchen
- Features: Ceramic Tile Floor, Ceiling Fan(s), Pantry
- Level: Main
- Area: 105.56
- Dimensions: 11.6 x 9.1
Living room
- Features: Wood Floor
- Level: Main
- Area: 279.51
- Dimensions: 23.1 x 12.1
Basement
- Area: 1432
Heating
- Natural Gas, Forced Air
Cooling
- Central Air
Appliances
- Included: Range, Washer, Dishwasher, Dryer, Microwave
Features
- Ceiling Fan(s)
- Flooring: Wood, Laminate, Ceramic Tile
- Doors: Sliding Doors
- Basement: Other Window,Walk-Out Access,Partially Finished
- Number of fireplaces: 1
- Fireplace features: Family Room, Direct-Vent Gas Fire
Interior area
- Total structure area: 2,442
- Total interior livable area: 2,442 sqft
- Finished area above ground: 1,432
- Finished area below ground: 1,010
Property
Parking
- Total spaces: 2
- Parking features: Built-In, Garage, Extra Parking Slab, Garage Door Opener
- Attached garage spaces: 2
- Has uncovered spaces: Yes
Features
- Patio & porch: Porch, Patio
- Fencing: Chain Link,Full
Lot
- Size: 0.30 Acres
- Dimensions: 143 x 94
- Features: Over 1/4 up to 1/2 Acre, City Lot, Curb Cut, Paved
Details
- Parcel number: 0805710000
Construction
Type & style
- Home type: SingleFamily
- Architectural style: Raised Ranch
- Property subtype: Single Family Residence
Materials
- Stone, Vinyl Siding
- Foundation: Block
- Roof: Composition
Condition
- Not New and NOT a Model
- New construction: No
- Year built: 1959
Utilities & green energy
- Sewer: Public Sewer
- Water: Public
- Utilities for property: Cable Available, Electricity Available, Natural Gas Available, Water Available, Sewer Available, Phone Available
Community & neighborhood
Location
- Region: Omaha
- Subdivision: Century Heights
Other
Other facts
- Listing terms: VA Loan,FHA,Conventional,Cash
- Ownership: Fee Simple
- Road surface type: Paved
Price history
| Date | Event | Price |
|---|---|---|
| 3/6/2023 | Sold | $299,000$122/sqft |
Source: | ||
| 2/17/2023 | Pending sale | $299,000$122/sqft |
Source: | ||
| 2/16/2023 | Listed for sale | $299,000+99.3%$122/sqft |
Source: | ||
| 6/7/2013 | Sold | $150,000-3.2%$61/sqft |
Source: | ||
| 5/10/2013 | Listed for sale | $155,000$63/sqft |
Source: CBSHOME Real Estate #21308590 | ||
Public tax history
| Year | Property taxes | Tax assessment |
|---|---|---|
| 2024 | $4,465 -6.4% | $268,400 +18.7% |
| 2023 | $4,772 -1.2% | $226,200 |
| 2022 | $4,829 +14.9% | $226,200 +14% |
Find assessor info on the county website
Neighborhood: Ponca Hills
Nearby schools
GreatSchools rating
- 6/10Ponca Elementary SchoolGrades: PK-5Distance: 0.8 mi
- 3/10Nathan Hale Magnet Middle SchoolGrades: 6-8Distance: 2.9 mi
- 1/10Omaha North Magnet High SchoolGrades: 9-12Distance: 3.7 mi
Schools provided by the listing agent
- Elementary: Ponca
- Middle: Hale
- High: North
- District: Omaha
Source: GPRMLS. This data may not be complete. We recommend contacting the local school district to confirm school assignments for this home.

Get pre-qualified for a loan
At Zillow Home Loans, we can pre-qualify you in as little as 5 minutes with no impact to your credit score.An equal housing lender. NMLS #10287.
Sell for more on Zillow
Get a free Zillow Showcase℠ listing and you could sell for .
$334,500
2% more+ $6,690
With Zillow Showcase(estimated)
$341,190