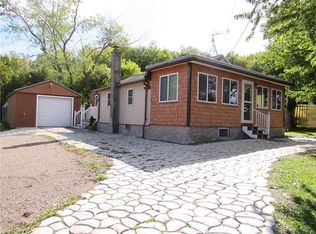An adorable 2-bedroom ranch with many updates. The kitchen has black granite counter top and bathroom has marble counter top. Plus, a walk-in pantry and mud room for plenty of storage. It also has laminate flooring thou out. Plus 2 rooms that can be used for office or hobby shop. Some new vinyl windows. 1.5 car detached garage with work shop. This property has a stockade fence in front and side of property. Generator and shed for tools. Also, Sunroom 8X23 with all new vinyl windows. Large area for parking on side of yard and driveway for large trucks, RV's and cars. Motivated seller.
This property is off market, which means it's not currently listed for sale or rent on Zillow. This may be different from what's available on other websites or public sources.
