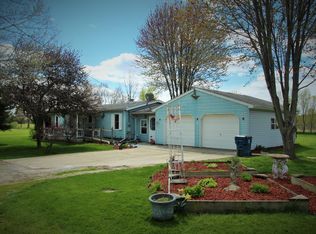Sold
$420,000
9913 E Jones Rd, Bellevue, MI 49021
6beds
2,400sqft
Single Family Residence
Built in 1987
11.6 Acres Lot
$421,300 Zestimate®
$175/sqft
$3,649 Estimated rent
Home value
$421,300
$375,000 - $472,000
$3,649/mo
Zestimate® history
Loading...
Owner options
Explore your selling options
What's special
PRICE REDUCTION! Motivated sellers! The clock is ticking and we're counting the days. Last opportunity you'll have to purchase this exquisite property before it goes off market until spring. Catch it now with an end of the season price tag! Prime location, land, large house, and barns! What more can you ask for? Sitting on 11.6 acres, this home features 6 large bedrooms, 2 bathrooms, and a finished basement. Snuggle on the couch around the cozy fireplace in the living room, while enjoying the views out of the front bay window. The kitchen includes hickory cabinets, quartz countertops, stainless steel appliances, and a nice sized pantry. The main floor also includes a primary bedroom, a newly renovated full bath, and a massive laundry room. The laundry room could double as a bonus room for crafts, a library or office space. Upstairs radiates with stunning hardwood floors. You'll also find four large bedrooms with double closets, a full bath and a deep closet for extra storage. The finished basement includes a family room with a fireplace, a bedroom, bonus room and small home gym area. House has a tankless water heater system. Take as long of a shower as you want! Furnace and central air were replaced in 2023. Moving outside you'll find there is a two-car attached garage with a 30amp generator hookup, a 40'x30' pole barn (with electric and water), a 35'x18' carport (with overhead door), animal shelters and fencing. The property is currently setup for the hobby farmer who likes to hunt the back woods. The woods include scenic trails and a food plot. The property also includes grape vines, pear, apple, peach, and plum trees. It features a massive fenced in garden. One acre is an established hay field; yielding 10-12 round bales a year. This isn't just a house; it's a lifestyle centered around nature. Want to start enjoying the peaceful country life? Call today to get on the schedule! Lexy Whitmore (269)967-0676.
Zillow last checked: 8 hours ago
Listing updated: January 13, 2026 at 05:19pm
Listed by:
Alexandria Whitmore 269-967-0676,
Advanced Track Real Estate
Bought with:
Raymond Yager, 6501436625
eXp Realty
Source: MichRIC,MLS#: 25055918
Facts & features
Interior
Bedrooms & bathrooms
- Bedrooms: 6
- Bathrooms: 2
- Full bathrooms: 2
- Main level bedrooms: 1
Primary bedroom
- Level: Main
- Area: 175.5
- Dimensions: 13.00 x 13.50
Bedroom 2
- Level: Upper
- Area: 209.25
- Dimensions: 15.50 x 13.50
Bedroom 3
- Level: Upper
- Area: 201.5
- Dimensions: 13.00 x 15.50
Bedroom 4
- Level: Upper
- Area: 186
- Dimensions: 12.00 x 15.50
Bedroom 5
- Level: Upper
- Area: 203
- Dimensions: 14.00 x 14.50
Bathroom 1
- Level: Main
- Area: 96
- Dimensions: 12.00 x 8.00
Bathroom 2
- Level: Upper
- Area: 68
- Dimensions: 8.00 x 8.50
Other
- Level: Basement
- Area: 142.5
- Dimensions: 15.00 x 9.50
Bonus room
- Level: Basement
- Area: 260
- Dimensions: 20.00 x 13.00
Family room
- Level: Basement
- Area: 330
- Dimensions: 22.00 x 15.00
Gym
- Level: Basement
- Area: 189
- Dimensions: 14.00 x 13.50
Kitchen
- Level: Main
- Area: 240
- Dimensions: 20.00 x 12.00
Laundry
- Level: Main
- Area: 155
- Dimensions: 15.50 x 10.00
Living room
- Level: Main
- Area: 255
- Dimensions: 17.00 x 15.00
Heating
- Forced Air
Cooling
- Central Air
Appliances
- Included: Dishwasher, Dryer, Microwave, Oven, Range, Refrigerator, Washer, Water Softener Owned
- Laundry: Gas Dryer Hookup, Laundry Room, Washer Hookup
Features
- Ceiling Fan(s), LP Tank Rented, Eat-in Kitchen, Pantry
- Flooring: Carpet, Vinyl, Wood
- Windows: Bay/Bow
- Basement: Daylight,Full,Walk-Out Access
- Number of fireplaces: 2
- Fireplace features: Family Room, Gas Log, Living Room, Wood Burning
Interior area
- Total structure area: 2,400
- Total interior livable area: 2,400 sqft
- Finished area below ground: 1,200
Property
Parking
- Total spaces: 2
- Parking features: Garage Faces Front, Attached, Garage Door Opener
- Garage spaces: 2
Features
- Stories: 2
Lot
- Size: 11.60 Acres
- Dimensions: 345 x 1465
- Features: Level, Wooded, Rolling Hills, Ground Cover, Shrubs/Hedges
Details
- Parcel number: 080102500120
Construction
Type & style
- Home type: SingleFamily
- Architectural style: Farmhouse
- Property subtype: Single Family Residence
Materials
- Brick, Vinyl Siding
- Roof: Metal
Condition
- New construction: No
- Year built: 1987
Utilities & green energy
- Gas: LP Tank Rented
- Sewer: Septic Tank
- Water: Well
Community & neighborhood
Security
- Security features: Carbon Monoxide Detector(s), Smoke Detector(s)
Location
- Region: Bellevue
Other
Other facts
- Listing terms: Cash,FHA,VA Loan,MSHDA,Conventional
Price history
| Date | Event | Price |
|---|---|---|
| 1/13/2026 | Sold | $420,000$175/sqft |
Source: | ||
| 1/8/2026 | Pending sale | $420,000$175/sqft |
Source: | ||
| 11/20/2025 | Listing removed | $420,000$175/sqft |
Source: | ||
| 11/13/2025 | Price change | $420,000-2.3%$175/sqft |
Source: | ||
| 11/5/2025 | Price change | $430,000-4.4%$179/sqft |
Source: | ||
Public tax history
| Year | Property taxes | Tax assessment |
|---|---|---|
| 2024 | -- | $171,400 -4% |
| 2023 | -- | $178,450 +14.3% |
| 2022 | -- | $156,070 |
Find assessor info on the county website
Neighborhood: 49021
Nearby schools
GreatSchools rating
- 5/10Bellevue Elementary SchoolGrades: PK-6Distance: 3.2 mi
- 5/10Bellevue Jr/Sr High SchoolGrades: 7-12Distance: 3.4 mi
Get pre-qualified for a loan
At Zillow Home Loans, we can pre-qualify you in as little as 5 minutes with no impact to your credit score.An equal housing lender. NMLS #10287.
Sell for more on Zillow
Get a Zillow Showcase℠ listing at no additional cost and you could sell for .
$421,300
2% more+$8,426
With Zillow Showcase(estimated)$429,726
