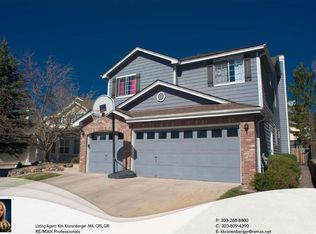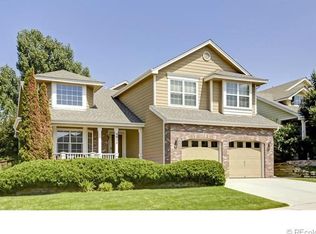Sold for $648,500
$648,500
9912 Spring Hill Place, Highlands Ranch, CO 80129
3beds
3,758sqft
Single Family Residence
Built in 1992
6,534 Square Feet Lot
$712,200 Zestimate®
$173/sqft
$3,211 Estimated rent
Home value
$712,200
$669,000 - $755,000
$3,211/mo
Zestimate® history
Loading...
Owner options
Explore your selling options
What's special
Welcome home to this wonderful move-in ready stunning floorplan. The original owner has maintained this home immaculately over the years. When you walk in, you are greeted by a formal living room and dining room which provide nice entertaining space for gatherings. Step into the family room with vaulted ceilings, gas fireplace and a peaceful view of the park-like back yard. The large kitchen features a breakfast nook, pantry and wine fridge. Slide open the back doors and walk out onto the large back yard retreat with wooded settings and stone walkway. Back inside, the Primary bedroom is on the main floor which features vaulted ceilings and an updated 5-piece bathroom along with a large walk-in closet. The main floor also offers a half bath and laundry room. As you ascend up the stairs you will enter a spacious loft area with plenty of natural light and mountain views to the west. Two more large bedrooms, full bathroom with double sinks. The unfinished basement has an open layout with abundant space for activities and vapor barrier crawlspace. Oversized three-car garage with workbench and shelving. High efficiency furnace. Walking distance to neighborhood schools, close to shopping, open space trails and more! ALSO, Seller is willing to pay down 2% of buyers interest rate for the first 12 months and then 1% for the following 12 months. This is an incredible savings to any buyer who wants to live in a mature and desirable neighborhood.
Zillow last checked: 8 hours ago
Listing updated: September 13, 2023 at 03:41pm
Listed by:
Scott Elliott 720-469-5509,
Keller Williams Trilogy,
Paul Strahsburg 303-884-0923,
Keller Williams Trilogy
Bought with:
Will Waterman
Homie
Source: REcolorado,MLS#: 4553316
Facts & features
Interior
Bedrooms & bathrooms
- Bedrooms: 3
- Bathrooms: 3
- Full bathrooms: 2
- 1/2 bathrooms: 1
- Main level bathrooms: 2
- Main level bedrooms: 1
Primary bedroom
- Level: Main
Bedroom
- Level: Upper
Bedroom
- Level: Upper
Primary bathroom
- Level: Main
Bathroom
- Level: Main
Bathroom
- Level: Upper
Dining room
- Level: Main
Great room
- Level: Main
Kitchen
- Level: Main
Laundry
- Level: Main
Living room
- Level: Main
Loft
- Level: Upper
Heating
- Forced Air
Cooling
- Central Air
Appliances
- Included: Dishwasher, Disposal, Dryer, Gas Water Heater, Microwave, Range Hood, Refrigerator, Self Cleaning Oven, Washer
Features
- Ceiling Fan(s), Eat-in Kitchen, Entrance Foyer, Five Piece Bath, Laminate Counters, Pantry, Primary Suite, Smoke Free, Tile Counters, Vaulted Ceiling(s)
- Flooring: Carpet, Wood
- Windows: Double Pane Windows
- Basement: Unfinished
- Number of fireplaces: 1
- Fireplace features: Living Room
Interior area
- Total structure area: 3,758
- Total interior livable area: 3,758 sqft
- Finished area above ground: 2,542
- Finished area below ground: 0
Property
Parking
- Total spaces: 3
- Parking features: Garage - Attached
- Attached garage spaces: 3
Features
- Levels: Two
- Stories: 2
- Patio & porch: Front Porch, Patio
- Exterior features: Private Yard, Rain Gutters
- Fencing: Full
- Has view: Yes
- View description: Mountain(s)
Lot
- Size: 6,534 sqft
Details
- Parcel number: R0363709
- Zoning: PDU
- Special conditions: Standard
Construction
Type & style
- Home type: SingleFamily
- Architectural style: Traditional
- Property subtype: Single Family Residence
Materials
- Frame
- Roof: Composition
Condition
- Year built: 1992
Utilities & green energy
- Sewer: Public Sewer
Community & neighborhood
Security
- Security features: Carbon Monoxide Detector(s)
Location
- Region: Highlands Ranch
- Subdivision: Westridge
HOA & financial
HOA
- Has HOA: Yes
- HOA fee: $156 quarterly
- Amenities included: Clubhouse, Fitness Center, Park, Playground, Pool, Spa/Hot Tub, Tennis Court(s), Trail(s)
- Association name: HRCA
- Association phone: 303-791-2500
Other
Other facts
- Listing terms: Cash,Conventional,FHA,VA Loan
- Ownership: Estate
- Road surface type: Paved
Price history
| Date | Event | Price |
|---|---|---|
| 2/17/2023 | Sold | $648,500$173/sqft |
Source: | ||
Public tax history
| Year | Property taxes | Tax assessment |
|---|---|---|
| 2025 | $4,298 +0.2% | $46,650 -5.4% |
| 2024 | $4,290 +65.1% | $49,290 -1% |
| 2023 | $2,599 -3.9% | $49,770 +40.6% |
Find assessor info on the county website
Neighborhood: 80129
Nearby schools
GreatSchools rating
- 8/10Trailblazer Elementary SchoolGrades: PK-6Distance: 0.2 mi
- 6/10Ranch View Middle SchoolGrades: 7-8Distance: 0.7 mi
- 9/10Thunderridge High SchoolGrades: 9-12Distance: 0.7 mi
Schools provided by the listing agent
- Elementary: Trailblazer
- Middle: Ranch View
- High: Thunderridge
- District: Douglas RE-1
Source: REcolorado. This data may not be complete. We recommend contacting the local school district to confirm school assignments for this home.
Get a cash offer in 3 minutes
Find out how much your home could sell for in as little as 3 minutes with a no-obligation cash offer.
Estimated market value$712,200
Get a cash offer in 3 minutes
Find out how much your home could sell for in as little as 3 minutes with a no-obligation cash offer.
Estimated market value
$712,200

