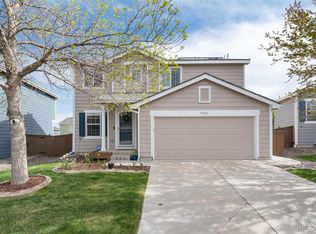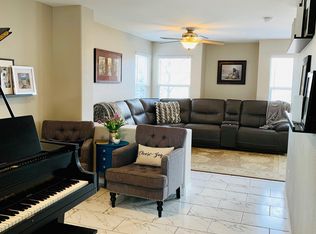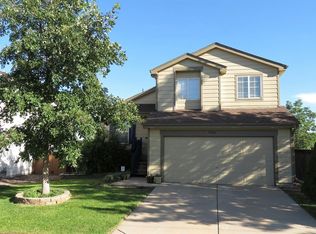Meticulously detailed remodel in the heart of Highlands Ranch! This 4 bed 4 bath home has been thoughtfully updated with all new scraped hardwood floors, custom baseboards and moldings, custom int/ext doors, custom int/ext paint, new patio french doors, new high end carpet, new 50 gallon hot water heater with internet connected monitor smart system, custom finished wood stairs with risers, every bathroom updated, custom cabinetry, garage shelving, Nest Doorbell with camera, internet connected garage door opener smart system, and so much more! The spacious living room boasts a vaulted ceiling. The built-ins include beautiful glass doors, shelving, TV space, and electronic fireplace insert. The updated kitchen shows off the impeccable workmanship, including custom cabinets, custom tile backsplash, granite countertops, slate appliances, and eat in bar at the island. The main floor bath has been thoughtfully updated with custom tile, lighting, and marble vanity. The second floor master suite includes a custom closet, and full size bath ensuite that has been carefully designed with custom tile, vanity, and quartz countertop. There are spacious second and third bedrooms, on the second floor, and a custom full sized hall bath. The basement has all new custom lighting, custom paint, interior doors, high end carpet, built in cabinet, and custom laundry area cabinets. The basement family room, with built in cabinets, is perfect for entertaining or a night in. The hallway flex space is large enough for a small office area. The basement bedroom offers a gorgeous bathroom ensuite, including custom tile, vanity, sink, and mirror. The landscaped backyard is fenced in- step out onto the professionally installed stamped concrete patio--perfect for entertaining or a night under the stars. Near walking trails, shops, schools, of highly desirable Highlands Ranch! Please click the virtual tour link for a 360 tour, floor plan, and more!
This property is off market, which means it's not currently listed for sale or rent on Zillow. This may be different from what's available on other websites or public sources.


