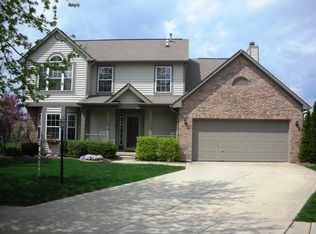Straight Out Of Hgtv And Into Fishers! Built In 1993 And Renovated In 2018, This Awesome House Boasts Almost Everything New! Brand New Windows All The Way Around, New Kitchen Cabinets With Granite Tops And Stackstone Backsplash, A Huge Kitchen Pantry, New Bathroom Vanities With Marble Tops, Soft Close Doors And Drawers Everywhere You Look, New Pergomax Wood Laminate Floors Throughout The Main Level, New Carpet Upstairs, New Tile In Bathrooms And Laundry Room, New Garage Door And Opener, All New Led Lighting Both Inside And Out, And A Brand New Custom Designed And Built Master Bedroom And Bathroom. Check Out The Great Unfinished Basement And The Huge Deck And Back Yard! This Pre-Inspected House Will Sell Fast!
This property is off market, which means it's not currently listed for sale or rent on Zillow. This may be different from what's available on other websites or public sources.
