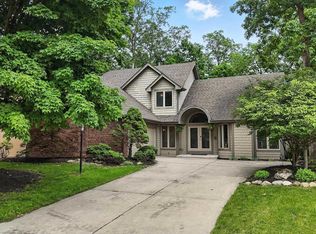CONTEMPORARY, UNIQUE, AND MOVE IN READY HOME!! Come check out this beautiful Rich Hersha designed home. Open floor plan, tons of windows and natural light. Kitchen has solid surface counter tops and an island for prepping food and seating. Master suite has a private porch, double vanities, with separate jetted tub and tiled shower. Garage has a very cool storage area with cabinets and shop sink. Rainbird irrigation system for the extensive and mature landscaping. Partially wooded lot is private and sits at the end of the cul-de-sac.
This property is off market, which means it's not currently listed for sale or rent on Zillow. This may be different from what's available on other websites or public sources.

