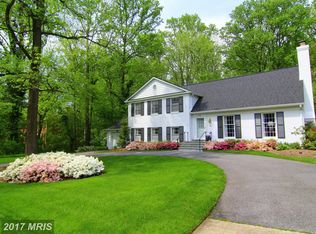Sold for $1,267,255 on 01/16/25
$1,267,255
9912 Carter Rd, Bethesda, MD 20817
5beds
3,106sqft
Single Family Residence
Built in 1965
0.54 Acres Lot
$1,258,400 Zestimate®
$408/sqft
$6,079 Estimated rent
Home value
$1,258,400
$1.15M - $1.37M
$6,079/mo
Zestimate® history
Loading...
Owner options
Explore your selling options
What's special
Nestled between the tranquil Cabin John Park and the prestigious Bethesda Golf Course & Country Club, this expansive 5-bedroom, 3.5-bath residence sits on over half an acre of beautifully landscaped grounds, featuring azalea-lined walkways, a meticulously manicured lawn, and a private backyard oasis. Situated in the highly sought-after and rarely available Ashleigh community, this home offers convenient main-level living, waiting for your personal touch. Conveniently located near Westfield Montgomery Mall, Democracy Boulevard, I-270, and I-495, this home provides seamless access to premier dining, shopping, and effortless commutes. Inside, the welcoming foyer showcases elegant hardwood floors throughout the main level. The family room boasts cathedral ceilings, a cozy fireplace, and sliding doors that open to the picturesque patio and backyard. The kitchen connects seamlessly to the dining room with additional sliders to the patio-perfect for indoor-outdoor entertaining. The living room, with its built-in shelves and walls of windows, offers serene views of the lush surroundings. The main-level hallway leads to four well-appointed bedrooms, including a primary suite with an ensuite bath and generous closet space. The walk-out lower level boasts a spacious recreation room with a fireplace, a wet bar, a fifth bedroom, and a full bath. The unfinished walk-up attic offers endless potential with its rough-in plumbing, making it ideal for future expansion. Step outside to enjoy the beautiful patio, complete with an outdoor fireplace and a partially fenced backyard, perfect for gatherings or quiet moments. A two-car garage and an extended driveway add the finishing touches to this exceptional home. Don't miss the opportunity to tour this charming home in picturesque Ashleigh!(professional photos & video posted Tuesday)
Zillow last checked: 8 hours ago
Listing updated: October 11, 2024 at 11:26am
Listed by:
Jennifer McCormick 443-852-0323,
Engel & Volkers Annapolis,
Co-Listing Agent: Shirin Benamadi 202-288-3676,
Engel & Volkers Washington, DC
Bought with:
Scott Leidner, 657919
Compass
Christy Bakaly, 605541
Compass
Source: Bright MLS,MLS#: MDMC2133324
Facts & features
Interior
Bedrooms & bathrooms
- Bedrooms: 5
- Bathrooms: 4
- Full bathrooms: 3
- 1/2 bathrooms: 1
- Main level bathrooms: 3
- Main level bedrooms: 4
Basement
- Area: 2506
Heating
- Central, Natural Gas
Cooling
- Central Air, Electric
Appliances
- Included: Dishwasher, Cooktop, Disposal, Dryer, Microwave, Double Oven, Refrigerator, Washer, Gas Water Heater
- Laundry: In Basement
Features
- Attic, Bar, Ceiling Fan(s), Dining Area, Entry Level Bedroom, Family Room Off Kitchen, Exposed Beams, Formal/Separate Dining Room, Kitchen - Table Space, Primary Bath(s), Recessed Lighting, Bathroom - Tub Shower, Breakfast Area, Built-in Features
- Flooring: Carpet, Wood
- Windows: Skylight(s)
- Basement: Partial,Heated,Improved,Exterior Entry,Interior Entry,Partially Finished,Rear Entrance,Walk-Out Access,Windows,Connecting Stairway
- Number of fireplaces: 2
- Fireplace features: Gas/Propane, Wood Burning
Interior area
- Total structure area: 5,012
- Total interior livable area: 3,106 sqft
- Finished area above ground: 2,506
- Finished area below ground: 600
Property
Parking
- Total spaces: 2
- Parking features: Garage Faces Side, Garage Door Opener, Inside Entrance, Attached, Driveway
- Attached garage spaces: 2
- Has uncovered spaces: Yes
Accessibility
- Accessibility features: None
Features
- Levels: Two
- Stories: 2
- Exterior features: Lighting, Other
- Pool features: None
- Has view: Yes
- View description: Garden, Trees/Woods
Lot
- Size: 0.54 Acres
Details
- Additional structures: Above Grade, Below Grade
- Parcel number: 161000870950
- Zoning: R200
- Special conditions: Standard
Construction
Type & style
- Home type: SingleFamily
- Architectural style: Contemporary,Ranch/Rambler
- Property subtype: Single Family Residence
Materials
- Brick
- Foundation: Crawl Space
- Roof: Shingle
Condition
- New construction: No
- Year built: 1965
Utilities & green energy
- Sewer: Public Sewer
- Water: Public
Community & neighborhood
Location
- Region: Bethesda
- Subdivision: Ashleigh
Other
Other facts
- Listing agreement: Exclusive Right To Sell
- Ownership: Fee Simple
Price history
| Date | Event | Price |
|---|---|---|
| 1/16/2025 | Sold | $1,267,255$408/sqft |
Source: Public Record Report a problem | ||
| 10/11/2024 | Sold | $1,267,255+10.2%$408/sqft |
Source: | ||
| 9/23/2024 | Pending sale | $1,149,900$370/sqft |
Source: | ||
| 9/18/2024 | Listed for sale | $1,149,900$370/sqft |
Source: | ||
Public tax history
| Year | Property taxes | Tax assessment |
|---|---|---|
| 2025 | $11,129 +5.7% | $953,700 +4.3% |
| 2024 | $10,527 +4.4% | $914,400 +4.5% |
| 2023 | $10,083 +9.3% | $875,100 +4.7% |
Find assessor info on the county website
Neighborhood: 20817
Nearby schools
GreatSchools rating
- 10/10Seven Locks Elementary SchoolGrades: PK-5Distance: 0.5 mi
- 9/10Cabin John Middle SchoolGrades: 6-8Distance: 1.2 mi
- 9/10Winston Churchill High SchoolGrades: 9-12Distance: 1.9 mi
Schools provided by the listing agent
- District: Montgomery County Public Schools
Source: Bright MLS. This data may not be complete. We recommend contacting the local school district to confirm school assignments for this home.

Get pre-qualified for a loan
At Zillow Home Loans, we can pre-qualify you in as little as 5 minutes with no impact to your credit score.An equal housing lender. NMLS #10287.
Sell for more on Zillow
Get a free Zillow Showcase℠ listing and you could sell for .
$1,258,400
2% more+ $25,168
With Zillow Showcase(estimated)
$1,283,568