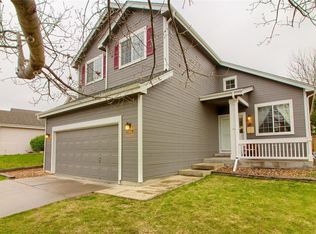Sold for $599,000 on 07/25/23
$599,000
9911 Sylvestor Road, Highlands Ranch, CO 80129
4beds
2,164sqft
Single Family Residence
Built in 1997
5,662.8 Square Feet Lot
$611,500 Zestimate®
$277/sqft
$3,194 Estimated rent
Home value
$611,500
$581,000 - $642,000
$3,194/mo
Zestimate® history
Loading...
Owner options
Explore your selling options
What's special
Light and bright, move-in ready home on picturesque street in desirable Highlands Ranch. Great curb appeal from the beautiful
tree to the front porch. The vaulted great room provides light and charm when you enter. Kitchen has an island and large pantry.
Spacious main floor laundry room. Primary bedroom has a large walk-in closet and en suite bathroom. The basement can be a bedroom or great work-out space. Over-sized garage with high ceilings providing additional storage. Ready for your updates and
personal touches.
Zillow last checked: 8 hours ago
Listing updated: September 13, 2023 at 08:49pm
Listed by:
Linda Ketter (303)841-0345 janisj@msn.com,
Mainstreet Properties Group LLC
Bought with:
Angie Overlie, 40033723
Coldwell Banker Realty 24
Dawn Tillson, 40005087
Coldwell Banker Realty 24
Source: REcolorado,MLS#: 3634724
Facts & features
Interior
Bedrooms & bathrooms
- Bedrooms: 4
- Bathrooms: 3
- Full bathrooms: 2
- 1/2 bathrooms: 1
- Main level bathrooms: 1
Primary bedroom
- Level: Upper
Bedroom
- Level: Upper
Bedroom
- Level: Upper
Bedroom
- Level: Basement
Primary bathroom
- Level: Upper
Bathroom
- Level: Main
Bathroom
- Level: Upper
Dining room
- Level: Main
Great room
- Level: Main
Kitchen
- Level: Main
Laundry
- Level: Main
Heating
- Forced Air
Cooling
- Central Air
Appliances
- Included: Dishwasher, Disposal, Electric Water Heater, Oven, Refrigerator
Features
- Basement: Partial
- Has fireplace: Yes
- Fireplace features: Great Room
Interior area
- Total structure area: 2,164
- Total interior livable area: 2,164 sqft
- Finished area above ground: 1,631
- Finished area below ground: 290
Property
Parking
- Total spaces: 2
- Parking features: Garage - Attached
- Attached garage spaces: 2
Features
- Levels: Two
- Stories: 2
- Patio & porch: Deck, Front Porch
- Fencing: Full
Lot
- Size: 5,662 sqft
- Features: Landscaped, Sprinklers In Front, Sprinklers In Rear
Details
- Parcel number: R0380000
- Zoning: PDU
- Special conditions: Standard
Construction
Type & style
- Home type: SingleFamily
- Architectural style: Traditional
- Property subtype: Single Family Residence
Materials
- Frame, Stone
- Roof: Composition
Condition
- Year built: 1997
Utilities & green energy
- Sewer: Public Sewer
- Water: Public
- Utilities for property: Electricity Connected, Natural Gas Connected
Community & neighborhood
Security
- Security features: Carbon Monoxide Detector(s)
Location
- Region: Highlands Ranch
- Subdivision: Highlands Ranch
HOA & financial
HOA
- Has HOA: Yes
- HOA fee: $165 quarterly
- Amenities included: Clubhouse, Fitness Center, Park, Playground, Pool, Tennis Court(s), Trail(s)
- Association name: Highlands Ranch Community Association
Other
Other facts
- Listing terms: 1031 Exchange,Cash,Conventional,FHA,VA Loan
- Ownership: Individual
- Road surface type: Paved
Price history
| Date | Event | Price |
|---|---|---|
| 7/25/2023 | Sold | $599,000+160.7%$277/sqft |
Source: | ||
| 4/20/2001 | Sold | $229,800+31.3%$106/sqft |
Source: Public Record Report a problem | ||
| 8/26/1998 | Sold | $175,000+4.5%$81/sqft |
Source: Public Record Report a problem | ||
| 7/3/1997 | Sold | $167,470$77/sqft |
Source: Public Record Report a problem | ||
Public tax history
| Year | Property taxes | Tax assessment |
|---|---|---|
| 2025 | $3,746 +0.2% | $36,830 -15.2% |
| 2024 | $3,740 +30.1% | $43,440 -1% |
| 2023 | $2,875 -3.8% | $43,860 +39.4% |
Find assessor info on the county website
Neighborhood: 80129
Nearby schools
GreatSchools rating
- 8/10Saddle Ranch Elementary SchoolGrades: PK-6Distance: 0.5 mi
- 6/10Ranch View Middle SchoolGrades: 7-8Distance: 1.2 mi
- 9/10Thunderridge High SchoolGrades: 9-12Distance: 1 mi
Schools provided by the listing agent
- Elementary: Saddle Ranch
- Middle: Ranch View
- High: Thunderridge
- District: Douglas RE-1
Source: REcolorado. This data may not be complete. We recommend contacting the local school district to confirm school assignments for this home.
Get a cash offer in 3 minutes
Find out how much your home could sell for in as little as 3 minutes with a no-obligation cash offer.
Estimated market value
$611,500
Get a cash offer in 3 minutes
Find out how much your home could sell for in as little as 3 minutes with a no-obligation cash offer.
Estimated market value
$611,500
