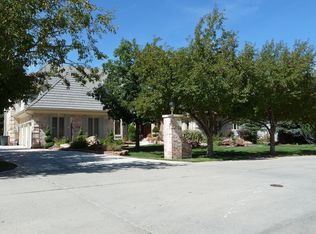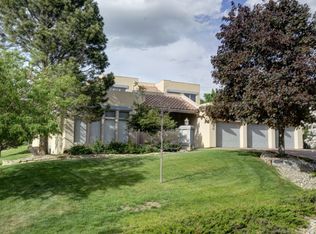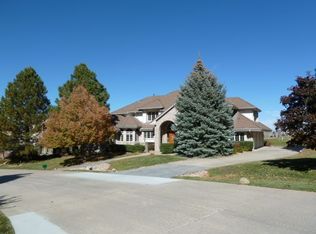Sold for $1,525,000 on 03/27/23
$1,525,000
9911 Stoneglen Trail, Lone Tree, CO 80124
5beds
6,073sqft
Single Family Residence
Built in 1988
0.56 Acres Lot
$1,755,400 Zestimate®
$251/sqft
$6,682 Estimated rent
Home value
$1,755,400
$1.61M - $1.93M
$6,682/mo
Zestimate® history
Loading...
Owner options
Explore your selling options
What's special
Welcome Home to this luxury, custom home located on the 18th green of the gated Lone Tree golf course community! Walking in to the grand entrance, you will immediately notice the open and functional floorplan that is punctuated by the details - large tile flooring, floor to ceiling windows, custom lighting, wood flooring and plenty of space to entertain. The living room and sitting room are connected by a cozy double sided fireplace and are situated adjacent to the large gourmet kitchen with skylights, large island, stainless steel appliances and an eat-in space. The main floor also holds a large guest bedroom with en suite bathroom and large study with built-in bookshelves and hardwood flooring throughout. On the upper level you will find the roomy primary suite with recently remodeled bathroom including large walk in luxury shower with high-end fixtures, separate water closet and a large walk-in closet with custom shelving. You also have walkout access to your private deck with views of the golf course, mountains and city. Two additional secondary bedrooms and a hallway bathroom with double sinks complete this space. In the basement you will find a large rec room, media room, bar area with wine fridge, and flex space that could be used as a non-conforming bedroom. Don't miss your private spa wing complete with indoor hot tub room, steam sauna, exercise room and massage room! If that isn't enough, venture outdoors to your over 1/2 acre lot complete with large patio, custom fountain, garden area and those views! There are too many lovely features to mention about this home - it is a must see for yourself!
Zillow last checked: 8 hours ago
Listing updated: March 27, 2023 at 02:29pm
Listed by:
Michael Sandoval 303-332-8151,
Compass - Denver
Bought with:
Allison Deberry, 100077698
Vibe Realty & Investments LLC
Source: REcolorado,MLS#: 3900607
Facts & features
Interior
Bedrooms & bathrooms
- Bedrooms: 5
- Bathrooms: 6
- Full bathrooms: 1
- 3/4 bathrooms: 3
- 1/2 bathrooms: 2
- Main level bathrooms: 3
- Main level bedrooms: 1
Primary bedroom
- Level: Upper
Bedroom
- Level: Main
Bedroom
- Level: Upper
Bedroom
- Level: Upper
Bedroom
- Level: Basement
Primary bathroom
- Level: Upper
Bathroom
- Level: Main
Bathroom
- Level: Main
Bathroom
- Level: Main
Bathroom
- Level: Upper
Bathroom
- Level: Basement
Bonus room
- Level: Basement
Dining room
- Level: Main
Exercise room
- Level: Basement
Great room
- Level: Main
Kitchen
- Level: Main
Laundry
- Level: Main
Media room
- Level: Basement
Office
- Level: Main
Heating
- Forced Air, Natural Gas
Cooling
- Central Air
Appliances
- Included: Cooktop, Dishwasher, Disposal, Dryer, Humidifier, Microwave, Oven, Refrigerator, Washer
Features
- Eat-in Kitchen, Entrance Foyer, Granite Counters, High Ceilings, High Speed Internet, Kitchen Island, Open Floorplan, Primary Suite, Sauna, Smoke Free, Vaulted Ceiling(s), Walk-In Closet(s), Wet Bar
- Flooring: Carpet, Laminate, Tile, Wood
- Windows: Double Pane Windows, Window Coverings, Window Treatments
- Basement: Finished,Full,Walk-Out Access
- Number of fireplaces: 2
- Fireplace features: Bedroom, Gas, Gas Log, Great Room
Interior area
- Total structure area: 6,073
- Total interior livable area: 6,073 sqft
- Finished area above ground: 3,773
- Finished area below ground: 2,249
Property
Parking
- Total spaces: 3
- Parking features: Exterior Access Door, Floor Coating, Lighted
- Attached garage spaces: 3
Features
- Levels: Two
- Stories: 2
- Patio & porch: Covered, Deck, Wrap Around
- Exterior features: Balcony, Water Feature
- Has spa: Yes
- Spa features: Steam Room, Heated
- Fencing: Full
- Has view: Yes
- View description: Golf Course, Mountain(s)
Lot
- Size: 0.56 Acres
- Features: Landscaped, On Golf Course, Sprinklers In Front, Sprinklers In Rear
Details
- Parcel number: R0387544
- Special conditions: Standard
Construction
Type & style
- Home type: SingleFamily
- Property subtype: Single Family Residence
Materials
- Brick, Stucco
- Foundation: Slab
- Roof: Concrete
Condition
- Year built: 1988
Utilities & green energy
- Electric: 220 Volts
- Sewer: Public Sewer
- Water: Public
- Utilities for property: Cable Available, Natural Gas Available, Natural Gas Connected
Community & neighborhood
Security
- Security features: Carbon Monoxide Detector(s)
Location
- Region: Lone Tree
- Subdivision: Heritage Estates
HOA & financial
HOA
- Has HOA: Yes
- HOA fee: $735 quarterly
- Amenities included: Clubhouse, Gated, Golf Course, Pool, Tennis Court(s), Trail(s)
- Services included: Maintenance Grounds, Trash
- Association name: Heritage Estates
- Association phone: 303-369-1800
Other
Other facts
- Listing terms: Cash,Conventional,Jumbo
- Ownership: Individual
Price history
| Date | Event | Price |
|---|---|---|
| 3/27/2023 | Sold | $1,525,000+64.9%$251/sqft |
Source: | ||
| 7/20/2015 | Sold | $925,000-11.9%$152/sqft |
Source: Public Record | ||
| 12/22/2014 | Listing removed | $1,050,000$173/sqft |
Source: Lori Corken & Company #8562604 | ||
| 8/28/2014 | Price change | $1,050,000-8.6%$173/sqft |
Source: Lori Corken & Company #8562604 | ||
| 8/21/2014 | Listed for sale | $1,149,000+39.3%$189/sqft |
Source: Lori Corken & Company #8562604 | ||
Public tax history
| Year | Property taxes | Tax assessment |
|---|---|---|
| 2025 | $12,813 +2.2% | $115,240 -15.4% |
| 2024 | $12,542 +39.3% | $136,250 -1% |
| 2023 | $9,004 -3.8% | $137,580 +38.9% |
Find assessor info on the county website
Neighborhood: 80124
Nearby schools
GreatSchools rating
- 6/10Eagle Ridge Elementary SchoolGrades: PK-6Distance: 0.9 mi
- 5/10Cresthill Middle SchoolGrades: 7-8Distance: 2.2 mi
- 9/10Highlands Ranch High SchoolGrades: 9-12Distance: 2.2 mi
Schools provided by the listing agent
- Elementary: Eagle Ridge
- Middle: Cresthill
- High: Highlands Ranch
- District: Douglas RE-1
Source: REcolorado. This data may not be complete. We recommend contacting the local school district to confirm school assignments for this home.
Get a cash offer in 3 minutes
Find out how much your home could sell for in as little as 3 minutes with a no-obligation cash offer.
Estimated market value
$1,755,400
Get a cash offer in 3 minutes
Find out how much your home could sell for in as little as 3 minutes with a no-obligation cash offer.
Estimated market value
$1,755,400


