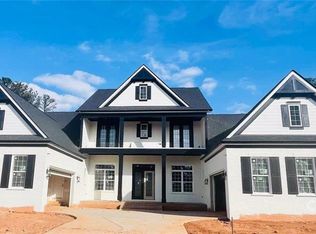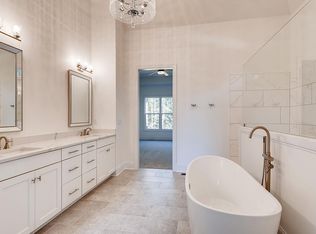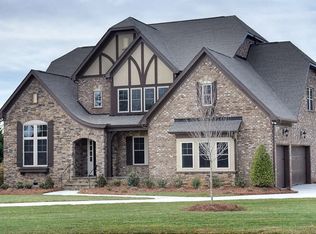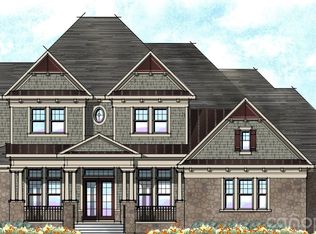Closed
$1,973,866
9911 Stacy Howie Rd, Waxhaw, NC 28173
4beds
4,429sqft
Single Family Residence
Built in 2024
2.9 Acres Lot
$1,983,300 Zestimate®
$446/sqft
$4,985 Estimated rent
Home value
$1,983,300
$1.84M - $2.12M
$4,985/mo
Zestimate® history
Loading...
Owner options
Explore your selling options
What's special
Brand new construction located in the prestigious Gates at Marvin! Nearly 3 acres of land in the most sought-after area! Designed with top notch architectural details and a true European flair, this sprawling ranch style home boasts a lavish & spacious open floor plan. Featuring 4 bedrooms, 3 & 1/2 baths, a MASSIVE 3 car side load garage, a den and game room. An oversized primary suite with elegant sitting room & bay window adds a classic touch! Complete with DOUBLE KITCHEN ISLANDS, 2 Refrigerators, a butler’s pantry, & messy kitchen spaces, this home is an ENTERTAINER’S DREAM! Oversized windows/volume ceilings throughout add copious amounts of natural lighting! The oversized back covered patio lends itself to fantastic outdoor living w/ lots of privacy on nearly 3 ACRES! Designer finishes throughout. Highly sought after Marvin Schools in Union County, proximity to Charlotte, NC & Indian Land, SC, offering a plethora of new shops, dining, & entertainment destinations. Pool possible.
Zillow last checked: 8 hours ago
Listing updated: January 15, 2025 at 12:53pm
Listing Provided by:
Pete Lazzopina 704-763-4279,
EXP Realty LLC Ballantyne,
Mark McClaskey,
EXP Realty LLC Ballantyne
Bought with:
Max Morrison
Carolina Realty Solutions
Source: Canopy MLS as distributed by MLS GRID,MLS#: 4120327
Facts & features
Interior
Bedrooms & bathrooms
- Bedrooms: 4
- Bathrooms: 4
- Full bathrooms: 3
- 1/2 bathrooms: 1
- Main level bedrooms: 4
Primary bedroom
- Level: Main
Bedroom s
- Level: Main
Bedroom s
- Level: Main
Bedroom s
- Level: Main
Bathroom full
- Level: Main
Bathroom full
- Level: Main
Bathroom full
- Level: Main
Bathroom half
- Level: Main
Breakfast
- Level: Main
Dining room
- Level: Main
Family room
- Level: Main
Kitchen
- Level: Main
Office
- Level: Main
Office
- Level: Main
Other
- Level: Main
Heating
- Forced Air, Natural Gas, Zoned
Cooling
- Central Air
Appliances
- Included: Convection Oven, Dishwasher, Disposal, Double Oven, Dryer, Electric Oven, Exhaust Fan, Exhaust Hood, Freezer, Gas Cooktop, Gas Water Heater, Microwave, Plumbed For Ice Maker, Refrigerator, Tankless Water Heater
- Laundry: Laundry Room, Main Level
Features
- Kitchen Island, Open Floorplan, Pantry, Storage, Walk-In Pantry, Other - See Remarks
- Flooring: Carpet, Hardwood, Tile
- Doors: Sliding Doors
- Windows: Insulated Windows
- Has basement: No
- Attic: Pull Down Stairs
- Fireplace features: Den, Gas Log
Interior area
- Total structure area: 4,429
- Total interior livable area: 4,429 sqft
- Finished area above ground: 4,429
- Finished area below ground: 0
Property
Parking
- Total spaces: 3
- Parking features: Driveway, Attached Garage, Garage Faces Side, Garage on Main Level
- Attached garage spaces: 3
- Has uncovered spaces: Yes
- Details: 3 car garage 706 square feet
Features
- Levels: One
- Stories: 1
- Patio & porch: Covered
Lot
- Size: 2.90 Acres
- Features: Private
Details
- Parcel number: 06228282
- Zoning: RES
- Special conditions: Standard
- Other equipment: Network Ready, Surround Sound
Construction
Type & style
- Home type: SingleFamily
- Architectural style: Farmhouse
- Property subtype: Single Family Residence
Materials
- Brick Partial, Fiber Cement
- Foundation: Crawl Space
- Roof: Shingle
Condition
- New construction: Yes
- Year built: 2024
Details
- Builder model: Laurel I Farmhouse
- Builder name: Jones Homes USA
Utilities & green energy
- Sewer: Septic Installed
- Water: Public
Green energy
- Construction elements: Advanced Framing, Concrete Construction, Engineered Wood Products
Community & neighborhood
Security
- Security features: Carbon Monoxide Detector(s), Smoke Detector(s)
Location
- Region: Waxhaw
- Subdivision: Gates at Marvin
Other
Other facts
- Listing terms: Cash,Conventional,VA Loan
- Road surface type: Concrete, Paved
Price history
| Date | Event | Price |
|---|---|---|
| 1/15/2025 | Sold | $1,973,866-1.3%$446/sqft |
Source: | ||
| 11/26/2024 | Pending sale | $1,999,000$451/sqft |
Source: | ||
| 10/29/2024 | Price change | $1,999,000-13%$451/sqft |
Source: | ||
| 3/26/2024 | Listed for sale | $2,299,000$519/sqft |
Source: | ||
Public tax history
Tax history is unavailable.
Neighborhood: 28173
Nearby schools
GreatSchools rating
- 7/10Sandy Ridge Elementary SchoolGrades: PK-5Distance: 1.3 mi
- 9/10Marvin Ridge Middle SchoolGrades: 6-8Distance: 1.5 mi
- 9/10Marvin Ridge High SchoolGrades: 9-12Distance: 1.4 mi
Schools provided by the listing agent
- Elementary: Sandy Ridge
- Middle: Marvin Ridge
- High: Marvin Ridge
Source: Canopy MLS as distributed by MLS GRID. This data may not be complete. We recommend contacting the local school district to confirm school assignments for this home.
Get a cash offer in 3 minutes
Find out how much your home could sell for in as little as 3 minutes with a no-obligation cash offer.
Estimated market value$1,983,300
Get a cash offer in 3 minutes
Find out how much your home could sell for in as little as 3 minutes with a no-obligation cash offer.
Estimated market value
$1,983,300



