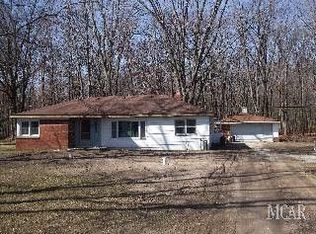Sold for $365,000
$365,000
9911 Secor Rd, Temperance, MI 48182
4beds
2,028sqft
Single Family Residence
Built in 1965
1.5 Acres Lot
$374,000 Zestimate®
$180/sqft
$2,249 Estimated rent
Home value
$374,000
$318,000 - $441,000
$2,249/mo
Zestimate® history
Loading...
Owner options
Explore your selling options
What's special
Incredible opportunity to own this great 4 bed/3 bath home and large detached garage on an acre and a half! So many great features and details, including a wide, welcoming entry, large formal living room, family room with built-ins and fireplace, eat-in kitchen, two main floor bedrooms and two full baths, and two additional bedrooms and third full bath upstairs, along with plenty of walk-in attic storage space. The large covered back patio is perfect for enjoying the peaceful backyard. Attached two car garage, and tons of extra storage, workshops space, and/or room for additional vehicles in the HUGE, detached 7 car garage. Newer windows (less than ten years0, new AC in 2022. All appliances stay. With your touches, this home could truly become the one you've always dreamed of!
Zillow last checked: 8 hours ago
Listing updated: June 03, 2025 at 11:38pm
Listed by:
Melanie Wiens 419-376-3955,
Wiens And Roth Real Estate - Lambertville
Bought with:
Alyssa Plontz, 6501459687
eXp Realty LLC in Monroe
Source: MiRealSource,MLS#: 50172377 Originating MLS: Southeastern Border Association of REALTORS
Originating MLS: Southeastern Border Association of REALTORS
Facts & features
Interior
Bedrooms & bathrooms
- Bedrooms: 4
- Bathrooms: 3
- Full bathrooms: 3
- Main level bathrooms: 2
- Main level bedrooms: 2
Bedroom 1
- Level: Main
- Area: 210
- Dimensions: 15 x 14
Bedroom 2
- Level: Main
- Area: 156
- Dimensions: 13 x 12
Bedroom 3
- Level: Upper
- Area: 180
- Dimensions: 12 x 15
Bedroom 4
- Level: Upper
- Area: 144
- Dimensions: 12 x 12
Bathroom 1
- Level: Main
- Area: 70
- Dimensions: 10 x 7
Bathroom 2
- Level: Upper
- Area: 60
- Dimensions: 10 x 6
Bathroom 3
- Level: Main
Dining room
- Level: Main
- Area: 108
- Dimensions: 9 x 12
Family room
- Level: Main
- Area: 182
- Dimensions: 13 x 14
Kitchen
- Level: Main
- Area: 154
- Dimensions: 11 x 14
Living room
- Level: Main
- Area: 294
- Dimensions: 21 x 14
Heating
- Forced Air, Natural Gas
Cooling
- Central Air
Appliances
- Included: Dishwasher, Gas Water Heater
Features
- Basement: Crawl Space
- Number of fireplaces: 1
- Fireplace features: Family Room
- Common walls with other units/homes: No Common Walls
Interior area
- Total structure area: 2,028
- Total interior livable area: 2,028 sqft
- Finished area above ground: 2,028
- Finished area below ground: 0
Property
Parking
- Total spaces: 2
- Parking features: Attached, Detached
- Attached garage spaces: 2
Features
- Levels: Two
- Stories: 2
- Patio & porch: Porch
- Frontage type: Road
- Frontage length: 117
Lot
- Size: 1.50 Acres
- Dimensions: 117 x 555
Details
- Parcel number: 02 007 100 00
- Special conditions: Private
Construction
Type & style
- Home type: SingleFamily
- Architectural style: Traditional
- Property subtype: Single Family Residence
Materials
- Brick, Vinyl Siding, Wood Siding
Condition
- Year built: 1965
Utilities & green energy
- Sewer: Public Sanitary
- Water: Public
Community & neighborhood
Location
- Region: Temperance
- Subdivision: Golden Acres
Other
Other facts
- Listing agreement: Exclusive Right To Sell
- Listing terms: Cash,Conventional,FHA,VA Loan
Price history
| Date | Event | Price |
|---|---|---|
| 6/2/2025 | Sold | $365,000+1.4%$180/sqft |
Source: | ||
| 4/29/2025 | Pending sale | $359,900$177/sqft |
Source: | ||
| 4/25/2025 | Listed for sale | $359,900$177/sqft |
Source: | ||
Public tax history
| Year | Property taxes | Tax assessment |
|---|---|---|
| 2025 | $2,340 +4.4% | $170,000 +7.7% |
| 2024 | $2,241 +3.8% | $157,800 +11.2% |
| 2023 | $2,159 +3.9% | $141,900 +27.5% |
Find assessor info on the county website
Neighborhood: 48182
Nearby schools
GreatSchools rating
- 7/10Monroe Road Elementary SchoolGrades: PK-5Distance: 2.6 mi
- 6/10Bedford Junior High SchoolGrades: 6-8Distance: 2.7 mi
- 7/10Bedford Senior High SchoolGrades: 9-12Distance: 2.8 mi
Schools provided by the listing agent
- District: Bedford Public Schools
Source: MiRealSource. This data may not be complete. We recommend contacting the local school district to confirm school assignments for this home.
Get a cash offer in 3 minutes
Find out how much your home could sell for in as little as 3 minutes with a no-obligation cash offer.
Estimated market value$374,000
Get a cash offer in 3 minutes
Find out how much your home could sell for in as little as 3 minutes with a no-obligation cash offer.
Estimated market value
$374,000
