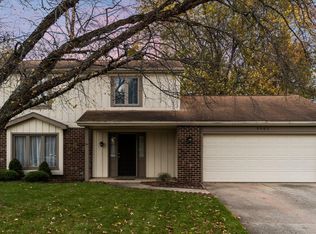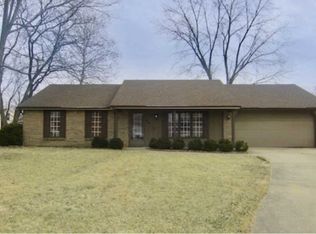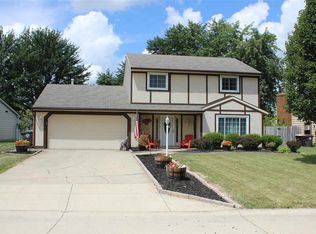Spacious 4 bedroom home located on a quiet cul-de-sac. Eagle Contracting just renovated both full baths up plus the half bath down with new vanities, granite counter tops, new tub and shower, lighting, flooring, stools, mirrors and plumbing fixtures, 5 new windows and the rest are Pella. New service door in garage, new water heater. New flooring throughout 2019 and newer insulated garage door and opener. Dishwasher in 2014. Ceramic tile in kitchen and eating area.
This property is off market, which means it's not currently listed for sale or rent on Zillow. This may be different from what's available on other websites or public sources.



