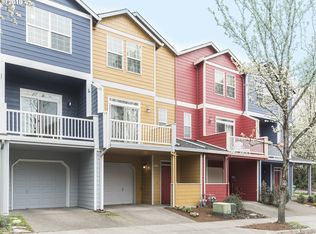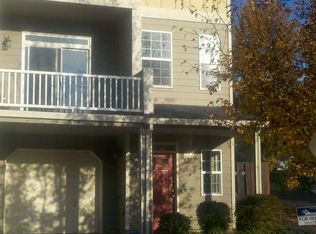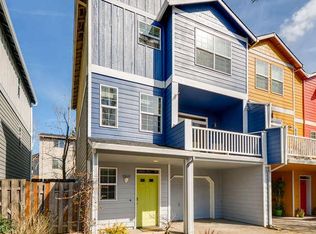Sold
$385,000
9911 N Decatur St, Portland, OR 97203
2beds
1,386sqft
Residential
Built in 2005
1,306.8 Square Feet Lot
$378,800 Zestimate®
$278/sqft
$2,303 Estimated rent
Home value
$378,800
$352,000 - $409,000
$2,303/mo
Zestimate® history
Loading...
Owner options
Explore your selling options
What's special
Experience the best of low-maintenance living in this well-maintained rowhome, ideally located less than a mile from downtown St. Johns and the iconic Cathedral Park. With fresh interior paint and refinished hardwood floors on the main level, this home combines style, comfort, and convenience without the burden of HOA fees. The open main level floor plan features a living room with a gas fireplace and sliding door that leads to a balcony—perfect for enjoying a quiet moment with a view. The kitchen is equipped with stainless steel appliances, a gas range, an island, and a breakfast bar. A dedicated dining area completes the main level, making it ideal for entertaining and everyday living. Upstairs, you’ll find two bedroom suites offering privacy and versatility, both with en suite full bathrooms and large closets. The convenience of an upper-level laundry and a main-level half bathroom add to the home’s functionality. Additional highlights include a 2-car tandem garage and a small private fenced backyard. This home is the perfect blend of urban convenience and low-maintenance style in a prime St. Johns location! [Home Energy Score = 8. HES Report at https://rpt.greenbuildingregistry.com/hes/OR10233727]
Zillow last checked: 8 hours ago
Listing updated: January 03, 2025 at 07:55am
Listed by:
Breylan Deal-Eriksen 503-953-0253,
Think Real Estate
Bought with:
Jenny Bright, 201203517
Urban Pacific Real Estate
Source: RMLS (OR),MLS#: 24577446
Facts & features
Interior
Bedrooms & bathrooms
- Bedrooms: 2
- Bathrooms: 3
- Full bathrooms: 2
- Partial bathrooms: 1
- Main level bathrooms: 1
Primary bedroom
- Features: Closet, Suite, Vaulted Ceiling, Wallto Wall Carpet
- Level: Upper
- Area: 143
- Dimensions: 13 x 11
Bedroom 2
- Features: Suite, Walkin Closet, Wallto Wall Carpet
- Level: Upper
- Area: 132
- Dimensions: 12 x 11
Dining room
- Features: Hardwood Floors
- Level: Main
- Area: 88
- Dimensions: 11 x 8
Kitchen
- Features: Bathroom, Hardwood Floors, Island
- Level: Main
- Area: 130
- Width: 10
Living room
- Features: Balcony, Fireplace, Hardwood Floors, Sliding Doors
- Level: Main
- Area: 221
- Dimensions: 17 x 13
Heating
- Forced Air, Fireplace(s)
Cooling
- Central Air
Appliances
- Included: Dishwasher, Disposal, Free-Standing Gas Range, Free-Standing Refrigerator, Microwave, Stainless Steel Appliance(s), Gas Water Heater
- Laundry: Laundry Room
Features
- High Ceilings, Vaulted Ceiling(s), Suite, Walk-In Closet(s), Bathroom, Kitchen Island, Balcony, Closet, Tile
- Flooring: Hardwood, Vinyl, Wall to Wall Carpet
- Doors: Sliding Doors
- Windows: Double Pane Windows, Vinyl Frames
- Basement: Daylight,Full,Storage Space
- Number of fireplaces: 1
- Fireplace features: Gas
Interior area
- Total structure area: 1,386
- Total interior livable area: 1,386 sqft
Property
Parking
- Total spaces: 2
- Parking features: Driveway, Off Street, Garage Door Opener, Attached, Tandem
- Attached garage spaces: 2
- Has uncovered spaces: Yes
Features
- Stories: 3
- Patio & porch: Deck
- Exterior features: Yard, Balcony
- Fencing: Fenced
- Has view: Yes
- View description: Territorial
Lot
- Size: 1,306 sqft
- Dimensions: 18' x 60'
- Features: Level, SqFt 0K to 2999
Details
- Parcel number: R531019
- Zoning: R5
Construction
Type & style
- Home type: Townhouse
- Architectural style: Traditional
- Property subtype: Residential
- Attached to another structure: Yes
Materials
- Cement Siding
- Foundation: Concrete Perimeter
- Roof: Composition
Condition
- Resale
- New construction: No
- Year built: 2005
Utilities & green energy
- Gas: Gas
- Sewer: Public Sewer
- Water: Public
Community & neighborhood
Location
- Region: Portland
- Subdivision: St Johns / Cathedral Park
Other
Other facts
- Listing terms: Cash,Conventional,FHA,VA Loan
- Road surface type: Concrete, Paved
Price history
| Date | Event | Price |
|---|---|---|
| 1/3/2025 | Sold | $385,000-1.3%$278/sqft |
Source: | ||
| 12/2/2024 | Pending sale | $389,900+34.5%$281/sqft |
Source: | ||
| 8/9/2016 | Listing removed | $289,900$209/sqft |
Source: RE/MAX Equity Group #16583666 Report a problem | ||
| 8/9/2016 | Listed for sale | $289,900+4.4%$209/sqft |
Source: RE/MAX Equity Group #16583666 Report a problem | ||
| 8/8/2016 | Sold | $277,700-4.2%$200/sqft |
Source: | ||
Public tax history
| Year | Property taxes | Tax assessment |
|---|---|---|
| 2025 | $4,346 +3.7% | $161,290 +3% |
| 2024 | $4,190 +4% | $156,600 +3% |
| 2023 | $4,029 +2.2% | $152,040 +3% |
Find assessor info on the county website
Neighborhood: Cathedral Park
Nearby schools
GreatSchools rating
- 8/10Sitton Elementary SchoolGrades: K-5Distance: 0.5 mi
- 5/10George Middle SchoolGrades: 6-8Distance: 1.4 mi
- 2/10Roosevelt High SchoolGrades: 9-12Distance: 1.4 mi
Schools provided by the listing agent
- Elementary: Sitton
- Middle: George
- High: Roosevelt
Source: RMLS (OR). This data may not be complete. We recommend contacting the local school district to confirm school assignments for this home.
Get a cash offer in 3 minutes
Find out how much your home could sell for in as little as 3 minutes with a no-obligation cash offer.
Estimated market value
$378,800
Get a cash offer in 3 minutes
Find out how much your home could sell for in as little as 3 minutes with a no-obligation cash offer.
Estimated market value
$378,800


