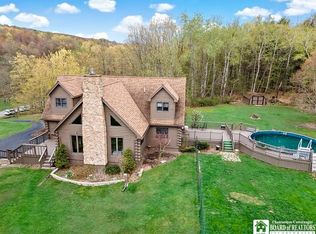Fantastic house in the country but close to amenities! New roof, windows, vinyl siding, furnace, 200 amp service, renovated kitchen with quartz counters, bamboo flooring in kitchen and living room, custom cabinets, island, appliances 3 yrs old, front entry and rooms on that level have luxury vinyl plank floors. Nice sized living room with stone wood fireplace with heatilator and beamed ceiling, family room with separate office, 3 bedrooms, 3.5 baths. Master suite has two balconies, walk-in closet, master bath with heated tile floors and tile shower. Laundry on main floor (or additional hookups in basement), 2 car attached garage, newly built 3 bay pole barn, hot tub, 27' heated above ground pool with deck. Walk out french door from the kitchen to a wrap around deck. Heating system has five zones. Enjoy the views of woods and Lake Erie. This is move in ready!! Many recent updates that make it low maintenance! Fredonia Schools! Make your appointment today!!
This property is off market, which means it's not currently listed for sale or rent on Zillow. This may be different from what's available on other websites or public sources.
