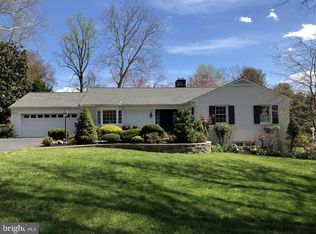Meticulously maintained 6 bedroom, 3.5 bath Colonial with nearly a half-acre of professionally landscaped and maintained space to enjoy, backing up to Bethesda Country Club in handsome Ashleigh. Welcome to the home's impressive and recently renovated three-level layout. The home was thoroughly renovated in 2018. The main level showcases the home's exquisite workmanship with a beautiful hardwood staircase, refinished hardwood floors, built in corner cabinets, window valances, paneled den with brick fireplace, along with fine crown molding, wainscoting, and chair rail throughout. The kitchen is a chef's dream with a generous layout, featuring Jenn-Aire appliances (microwave, range and oven, dishwasher, refrigerator/freezer), a tile backsplash, a pantry, and ample granite center island counter space for prep and island for buffet serving. Transition easily to the formal dining room or the sun porch with exposed brick. Retire to the peaceful primary suite with hardwood floors, a custom walk-in closet and sitting room, laundry with LG Washer and Dryer, and an en suite bath granite vanity and glass waterfall shower. Three additional bedrooms with hardwood flooring and abundant closets, a full bath with high end finishes, large closets, and an attic. The finished lower level is filled with great bonus space, two large bedrooms that could be used as offices, full bath, auxiliary kitchenette, storage room, and walk-out to the fenced yard and patio. Head outside to the treed yard overlooking the golf course. The large two-car front loading garage was completely refinished and furnished with professional cabinet organizers, and has driveway space for four more cars. The The A/C was replaced and the furnace was replaced in 2016 with a Lennox natural gas furnace with Aprilaire humidifier. There is a new 2022 State water heater. The home's location is perfect for errands, work, and play. Nearby are a pool and tennis club, walking trails, and an ice rink in Cabin John Regional Park. Easy access to I-270 and I-495 and commuting options and to Westfield Mall, Potomac Village, Cabin John Village, and Bethesda or downtown.
This property is off market, which means it's not currently listed for sale or rent on Zillow. This may be different from what's available on other websites or public sources.

