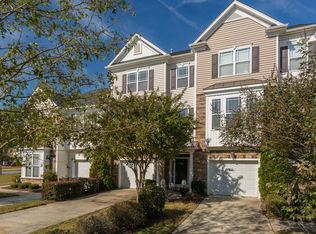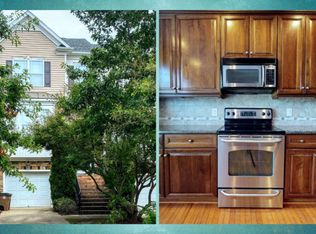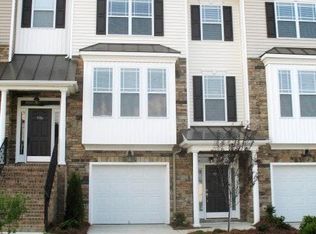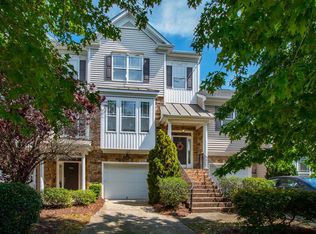Wonderful end unit townhome with garage, 9' ceilings. Cozy living room with stone fireplace with gas logs. Beautiful kitchen with custom grade cabinets, solid surface countertops and stainless steel appliances. Must see wide plank hardwood floors on 1st floor. Fabulous location in Wake Forest with easy access to I-540. This is a winner!
This property is off market, which means it's not currently listed for sale or rent on Zillow. This may be different from what's available on other websites or public sources.



