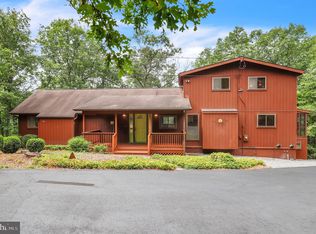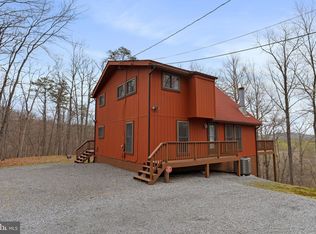Sold for $450,000
$450,000
991 Walden Rd, Hedgesville, WV 25427
3beds
1,714sqft
Single Family Residence
Built in 1987
4.78 Acres Lot
$467,300 Zestimate®
$263/sqft
$2,218 Estimated rent
Home value
$467,300
$421,000 - $523,000
$2,218/mo
Zestimate® history
Loading...
Owner options
Explore your selling options
What's special
In a class by itself, Mystic Vista sits on top of nearly five acres of land, adjacent to the 4th and 5th holes of The Woods' Stoney Lick Golf Course, with a simply stunning view of the mountains. Newly renovated top-to-bottom in 2020, it still has a few long term projects for the next owner to imagine—but it's pretty much perfect as it is! Three bedrooms and three bathrooms span over 1700 square feet—currently configured as a primary suite with en suite bath, plus an office and a separate guest quarters also with an ensuite full bath and a private entrance (connected via a covered breezeway). Not only does it have that dynamite wall of windows looking at the mountains but it has: a wraparound deck; a screened in porch, a new kitchen (cooking with gas!) three new baths; a laundry room/mud room; a one car garage with a paved driveway; a trail down to a look out spot over the golf course; and a conditioned crawl space with tons of extra storage. You're not going to find another house that has all the feels that this one has. On market Saturday and Sunday 9/28 & 9/29 (12-4PM both days) with two fully-catered open houses welcoming you in from the rain, serving Chef Adam's homemade chili and cornbread with all the snazzy fixin's. Come check out this perfect little gem and see the life that is waiting for you in the mountains of West Virginia. One hour and 45 mins from both DC and Baltimore. *Only available for showings at our open houses this weekend. Private showings available beginning Monday 9/30. Golf, the spa and the Clubhouse Grille are open to the public. This home DOES NOT have a membership to the Woods Club.
Zillow last checked: 8 hours ago
Listing updated: October 31, 2024 at 05:03pm
Listed by:
Teddi Segal 202-286-3404,
Honey House
Bought with:
Stacey Mullins
ERA Oakcrest Realty, Inc.
Source: Bright MLS,MLS#: WVBE2033406
Facts & features
Interior
Bedrooms & bathrooms
- Bedrooms: 3
- Bathrooms: 3
- Full bathrooms: 3
- Main level bathrooms: 3
- Main level bedrooms: 3
Basement
- Area: 0
Heating
- Heat Pump, Electric
Cooling
- Central Air, Ceiling Fan(s), Zoned, Electric
Appliances
- Included: Microwave, Dishwasher, Dryer, Ice Maker, Self Cleaning Oven, Oven/Range - Gas, Refrigerator, Washer, Water Heater, Electric Water Heater
- Laundry: Main Level, Laundry Room
Features
- Additional Stairway, Bathroom - Walk-In Shower, Bathroom - Tub Shower, Ceiling Fan(s), Combination Dining/Living, Combination Kitchen/Dining, Entry Level Bedroom, Open Floorplan, Kitchen - Gourmet, Pantry, Primary Bath(s), Recessed Lighting, Upgraded Countertops, 9'+ Ceilings, Cathedral Ceiling(s), High Ceilings, Dry Wall, 2 Story Ceilings
- Flooring: Luxury Vinyl
- Doors: Sliding Glass, Insulated
- Windows: Double Hung, Double Pane Windows, Screens
- Has basement: No
- Number of fireplaces: 1
- Fireplace features: Gas/Propane, Mantel(s)
Interior area
- Total structure area: 1,714
- Total interior livable area: 1,714 sqft
- Finished area above ground: 1,714
- Finished area below ground: 0
Property
Parking
- Total spaces: 5
- Parking features: Storage, Covered, Garage Faces Front, Garage Door Opener, Driveway, Private, Off Street, Attached
- Attached garage spaces: 1
- Uncovered spaces: 2
Accessibility
- Accessibility features: None
Features
- Levels: Two
- Stories: 2
- Patio & porch: Breezeway, Deck, Porch, Screened, Wrap Around, Screened Porch
- Exterior features: Chimney Cap(s), Lighting, Rain Gutters
- Pool features: None
- Has view: Yes
- View description: Mountain(s), Panoramic, Scenic Vista, Trees/Woods
Lot
- Size: 4.78 Acres
- Features: Backs to Trees, Cul-De-Sac, No Thru Street, Premium, Private, Secluded, SideYard(s), Wooded, Adjoins Golf Course
Details
- Additional structures: Above Grade, Below Grade
- Parcel number: 04 12S000500000000
- Zoning: 101
- Special conditions: Standard
Construction
Type & style
- Home type: SingleFamily
- Architectural style: Contemporary,Chalet,Mid-Century Modern
- Property subtype: Single Family Residence
Materials
- Block, T-1-11, Spray Foam Insulation, Copper Plumbing, Mixed Plumbing, CPVC/PVC
- Foundation: Crawl Space, Block
- Roof: Composition,Asphalt,Architectural Shingle
Condition
- Excellent
- New construction: No
- Year built: 1987
- Major remodel year: 2020
Details
- Builder model: Elmwood
Utilities & green energy
- Electric: 150 Amps
- Sewer: On Site Septic
- Water: Public
- Utilities for property: Cable Available, Electricity Available, Propane, Water Available, Cable
Community & neighborhood
Security
- Security features: Carbon Monoxide Detector(s), Exterior Cameras, Smoke Detector(s)
Location
- Region: Hedgesville
- Subdivision: Walden Woods
- Municipality: Town Of Hedgesville
HOA & financial
HOA
- Has HOA: Yes
- HOA fee: $67 monthly
- Services included: Common Area Maintenance, Insurance, Management, Reserve Funds, Road Maintenance, Snow Removal, Trash
- Association name: WHOA
Other
Other facts
- Listing agreement: Exclusive Agency
- Listing terms: Cash,Conventional,FHA,USDA Loan,VA Loan
- Ownership: Fee Simple
Price history
| Date | Event | Price |
|---|---|---|
| 10/31/2024 | Sold | $450,000+2.3%$263/sqft |
Source: | ||
| 9/30/2024 | Contingent | $439,900$257/sqft |
Source: | ||
| 9/27/2024 | Listed for sale | $439,900+315%$257/sqft |
Source: | ||
| 6/18/2019 | Sold | $106,000-40.8%$62/sqft |
Source: Public Record Report a problem | ||
| 2/13/2019 | Pending sale | $179,000$104/sqft |
Source: Potomac Valley Properties, Inc. #1001541212 Report a problem | ||
Public tax history
| Year | Property taxes | Tax assessment |
|---|---|---|
| 2025 | $1,941 +9% | $159,610 +10% |
| 2024 | $1,781 +5.9% | $145,090 +9% |
| 2023 | $1,682 +26.3% | $133,090 +16.3% |
Find assessor info on the county website
Neighborhood: 25427
Nearby schools
GreatSchools rating
- 7/10Tomahawk Intermediate SchoolGrades: 3-5Distance: 3.4 mi
- 6/10Hedgesville Middle SchoolGrades: 6-8Distance: 4.9 mi
- 4/10Hedgesville High SchoolGrades: 9-12Distance: 5.7 mi
Schools provided by the listing agent
- District: Berkeley County Schools
Source: Bright MLS. This data may not be complete. We recommend contacting the local school district to confirm school assignments for this home.
Get a cash offer in 3 minutes
Find out how much your home could sell for in as little as 3 minutes with a no-obligation cash offer.
Estimated market value$467,300
Get a cash offer in 3 minutes
Find out how much your home could sell for in as little as 3 minutes with a no-obligation cash offer.
Estimated market value
$467,300

