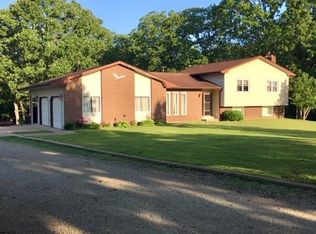Closed
Listing Provided by:
Tia M Hempel-Nunn 314-607-6803,
RE/MAX Platinum
Bought with: Dolan, Realtors
Price Unknown
991 Twin Springs Rd, Sullivan, MO 63080
2beds
1,344sqft
Single Family Residence
Built in 1995
4.9 Acres Lot
$291,400 Zestimate®
$--/sqft
$1,132 Estimated rent
Home value
$291,400
$259,000 - $326,000
$1,132/mo
Zestimate® history
Loading...
Owner options
Explore your selling options
What's special
A well Maintained 2-bedroom, 1-bath, 1 -office, earth home nestled on 5 private acres just minutes from Meramec Caverns and Meramec river access right down the road! This unique property offers comfort, efficiency, and outdoor living at its best.
Step inside to find a cozy layout featuring a spacious living area with a fireplace, a dedicated office, and a charming 3-seasons sunroom perfect for relaxing or entertaining. The mud room opens into the kitchen/dining area and flows into the laundry/utility room for everyday convenience.
Enjoy nature views from the deck, or take a walk down to the river for fishing, floating, or quiet reflection. The home also includes a large 30x40 detached garage (1200 sqft) with endless possibilities – workshop, storage, or hobby space.
With a circle drive, updates, and plenty of privacy, this home is ideal for weekend getaways, full-time living, or a vacation rental opportunity. Additional Rooms: Mud Room, Sun Room
Zillow last checked: 8 hours ago
Listing updated: May 23, 2025 at 08:40am
Listing Provided by:
Tia M Hempel-Nunn 314-607-6803,
RE/MAX Platinum
Bought with:
Sadie K Click, 2023008103
Dolan, Realtors
Source: MARIS,MLS#: 25021802 Originating MLS: Franklin County Board of REALTORS
Originating MLS: Franklin County Board of REALTORS
Facts & features
Interior
Bedrooms & bathrooms
- Bedrooms: 2
- Bathrooms: 1
- Full bathrooms: 1
- Main level bathrooms: 1
- Main level bedrooms: 2
Primary bedroom
- Features: Floor Covering: Carpeting
- Level: Main
Bedroom
- Features: Floor Covering: Carpeting
- Level: Main
Bathroom
- Level: Main
Kitchen
- Features: Floor Covering: Ceramic Tile
- Level: Main
Living room
- Features: Floor Covering: Carpeting
- Level: Main
Mud room
- Level: Main
Office
- Features: Floor Covering: Carpeting
- Level: Main
Sunroom
- Level: Main
Heating
- Forced Air, Electric
Cooling
- Central Air, Electric
Appliances
- Included: Electric Water Heater, Electric Range, Electric Oven
- Laundry: Main Level
Features
- Workshop/Hobby Area, Dining/Living Room Combo, Breakfast Bar, Eat-in Kitchen
- Flooring: Carpet
- Basement: Crawl Space
- Number of fireplaces: 1
- Fireplace features: Free Standing, Living Room
Interior area
- Total structure area: 1,344
- Total interior livable area: 1,344 sqft
- Finished area above ground: 1,344
Property
Parking
- Total spaces: 2
- Parking features: Circular Driveway, Detached, Garage, Garage Door Opener, Oversized, Storage, Workshop in Garage
- Garage spaces: 2
- Has uncovered spaces: Yes
Accessibility
- Accessibility features: Accessible Entrance
Features
- Levels: One
- Patio & porch: Deck
Lot
- Size: 4.90 Acres
- Dimensions: 140 x 134 x 255 x 453 x 391 x 655
- Features: Adjoins Wooded Area
Details
- Parcel number: 2872500005003000
- Special conditions: Standard
Construction
Type & style
- Home type: SingleFamily
- Architectural style: Earth House
- Property subtype: Single Family Residence
Materials
- Vinyl Siding
Condition
- Year built: 1995
Utilities & green energy
- Sewer: Septic Tank
- Water: Well
Community & neighborhood
Location
- Region: Sullivan
- Subdivision: Rattle Ridge
HOA & financial
HOA
- Services included: Other
Other
Other facts
- Listing terms: Cash,Conventional,FHA,USDA Loan
- Ownership: Private
- Road surface type: Gravel
Price history
| Date | Event | Price |
|---|---|---|
| 5/22/2025 | Sold | -- |
Source: | ||
| 5/5/2025 | Pending sale | $280,000$208/sqft |
Source: | ||
| 4/12/2025 | Contingent | $280,000$208/sqft |
Source: | ||
| 4/9/2025 | Price change | $280,000+3.7%$208/sqft |
Source: | ||
| 3/29/2025 | Price change | $270,000-1.8%$201/sqft |
Source: Owner Report a problem | ||
Public tax history
| Year | Property taxes | Tax assessment |
|---|---|---|
| 2024 | $1,535 +0.6% | $28,373 |
| 2023 | $1,527 -2.9% | $28,373 -2.6% |
| 2022 | $1,572 -0.6% | $29,118 |
Find assessor info on the county website
Neighborhood: Stanton
Nearby schools
GreatSchools rating
- 5/10Sullivan Elementary SchoolGrades: 3-5Distance: 5.7 mi
- 6/10Sullivan Middle SchoolGrades: 6-8Distance: 6.8 mi
- 6/10Sullivan Sr. High SchoolGrades: 9-12Distance: 4.6 mi
Schools provided by the listing agent
- Elementary: Sullivan Elem.
- Middle: Sullivan Middle
- High: Sullivan Sr. High
Source: MARIS. This data may not be complete. We recommend contacting the local school district to confirm school assignments for this home.
Get a cash offer in 3 minutes
Find out how much your home could sell for in as little as 3 minutes with a no-obligation cash offer.
Estimated market value
$291,400
