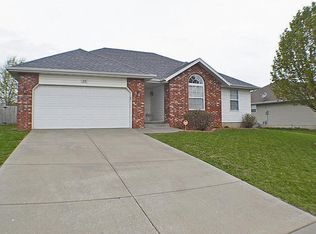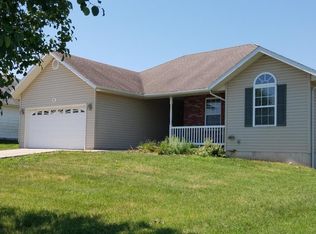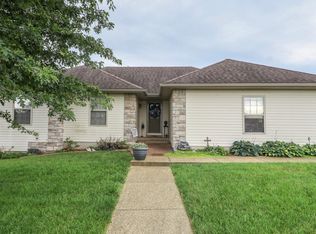Take a look at this updated home on a large corner lot. You will enjoy the outdoor spaces including the landscaping that leads to the covered front porch. Once you enter the home you will notice the beautifully done stone fireplace. The open floor plan leads to the kitchen dining area and laundry room with pantry shelves. There are 3 bedrooms on the main floor including the master. The large master suite features a jetted tub, tile surround, double vanity, and his and her closets. There is a long bonus room over the garage that is used as a bedroom. The backyard boasts a large deck/patio area, shade trees, landscaping, and a privacy fence with double gate. Very convenient to I-44 and in Willard Schools. Come and take a look.
This property is off market, which means it's not currently listed for sale or rent on Zillow. This may be different from what's available on other websites or public sources.


