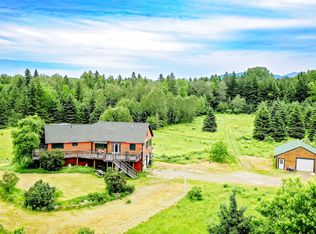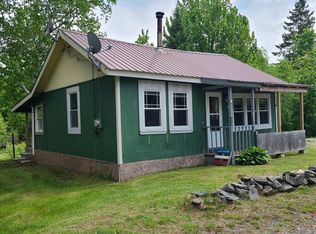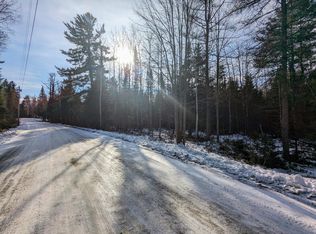Closed
$350,000
991 Rangeley Road, Coplin Plt, ME 04970
5beds
2,200sqft
Single Family Residence
Built in 1977
3 Acres Lot
$386,500 Zestimate®
$159/sqft
$2,595 Estimated rent
Home value
$386,500
$356,000 - $417,000
$2,595/mo
Zestimate® history
Loading...
Owner options
Explore your selling options
What's special
Refreshed and ready! This home has been rejuvenated with tasteful interior designs and major new system upgrades including full foundation, 5-bedroom septic, well, shingled roof and front porch with custom stonework!!
You enter this home from the cozy covered front porch into a warm and inviting kitchen. You will first notice the fresh clean bright white cupboards with the warmth of the wooden walls and be brought back in time with the beautiful wood cook stove. The first floor circles to a large living room, 1st floor bedroom and full bathroom along with a bonus pantry with washer and dryer.
On the second floor you will find another full bathroom along with 4 spacious bathrooms that include impressive closet space and great natural lighting.
The location is central with just a short drive to Stratton and Rangeley stores, restaurants and amenities, less then 5 miles to Stratton, and less then 15 miles to Rangeley and Sugarloaf! No matter what your preferred sport or hobby, it's just a short drive down the road, along with miles and miles of dirt roads, hunting grounds and fishing spots. This large home is a rare find, fill it with family and friends or enjoy the spacious surroundings and front porch freedom all to yourself!
Zillow last checked: 8 hours ago
Listing updated: January 14, 2025 at 07:06pm
Listed by:
Bean Group
Bought with:
Better Homes & Gardens Real Estate/The Masiello Group
Source: Maine Listings,MLS#: 1564776
Facts & features
Interior
Bedrooms & bathrooms
- Bedrooms: 5
- Bathrooms: 2
- Full bathrooms: 2
Bedroom 1
- Features: Closet
- Level: First
Bedroom 2
- Features: Closet
- Level: Second
Bedroom 3
- Features: Closet
- Level: Second
Bedroom 4
- Features: Closet
- Level: Second
Bedroom 5
- Features: Closet
- Level: Second
Kitchen
- Features: Eat-in Kitchen, Heat Stove
- Level: First
Living room
- Level: First
Other
- Level: First
Heating
- Direct Vent Heater, Other, Stove
Cooling
- Other
Features
- 1st Floor Bedroom, Storage
- Flooring: Carpet, Laminate, Vinyl, Wood
- Basement: Doghouse,Interior Entry,Full
- Number of fireplaces: 1
Interior area
- Total structure area: 2,200
- Total interior livable area: 2,200 sqft
- Finished area above ground: 2,200
- Finished area below ground: 0
Property
Parking
- Parking features: Gravel, 5 - 10 Spaces
Features
- Patio & porch: Porch
Lot
- Size: 3 Acres
- Features: Near Golf Course, Near Public Beach, Near Shopping, Rural, Ski Resort, Level
Details
- Zoning: D-RS
Construction
Type & style
- Home type: SingleFamily
- Architectural style: Federal
- Property subtype: Single Family Residence
Materials
- Wood Frame, Shingle Siding
- Roof: Shingle
Condition
- Year built: 1977
Utilities & green energy
- Electric: Circuit Breakers
- Sewer: Private Sewer, Septic Design Available
- Water: Private, Well
Community & neighborhood
Location
- Region: Rangeley
Other
Other facts
- Road surface type: Paved
Price history
| Date | Event | Price |
|---|---|---|
| 10/17/2023 | Sold | $350,000-2.8%$159/sqft |
Source: | ||
| 10/2/2023 | Pending sale | $360,000$164/sqft |
Source: | ||
| 9/5/2023 | Contingent | $360,000$164/sqft |
Source: | ||
| 7/10/2023 | Listed for sale | $360,000$164/sqft |
Source: | ||
Public tax history
Tax history is unavailable.
Neighborhood: 04970
Nearby schools
GreatSchools rating
- NARangeley Lakes Regional SchoolGrades: K-12Distance: 9.9 mi
- 5/10Stratton Elementary SchoolGrades: PK-8Distance: 4.9 mi
Get pre-qualified for a loan
At Zillow Home Loans, we can pre-qualify you in as little as 5 minutes with no impact to your credit score.An equal housing lender. NMLS #10287.


