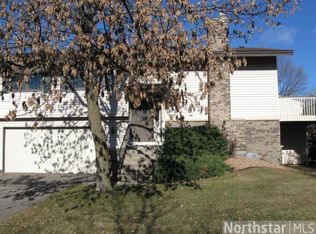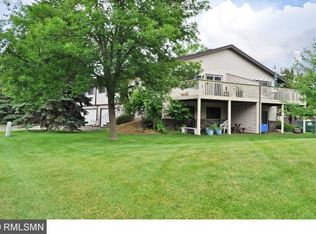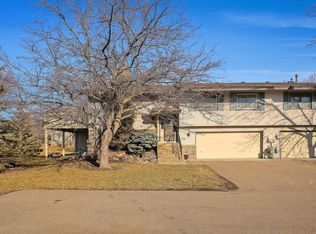Closed
$306,500
991 Pontiac Ln, Chanhassen, MN 55317
2beds
1,500sqft
Townhouse Quad/4 Corners
Built in 1980
3,920.4 Square Feet Lot
$307,700 Zestimate®
$204/sqft
$2,003 Estimated rent
Home value
$307,700
$283,000 - $335,000
$2,003/mo
Zestimate® history
Loading...
Owner options
Explore your selling options
What's special
Welcome to this beautifully updated townhome in the heart of Chanhassen. Showcasing immense pride of ownership, this extremely well-maintained property features 2 bedrooms, 2 bathrooms, and modern upgrades throughout. The kitchen boasts white cabinets, granite countertops, new stainless-steel appliances, and a tile backsplash. Big-ticket items such as the windows and both sliders have been replaced as well. The exterior has been upgraded with a newer roof, leaf guard system and a new concrete patio outside the lower-level walkout. Downstairs features a gas fireplace and beautiful wet bar. Enjoy a perfect blend of comfort and style in a fantastic location!
Zillow last checked: 8 hours ago
Listing updated: May 05, 2025 at 10:19am
Listed by:
Dave W & Drew Johnson Group 952-237-2793,
Edina Realty, Inc.,
Dave W & Drew Johnson Group 612-325-0126
Bought with:
Pamela Bandy
Edina Realty, Inc.
Source: NorthstarMLS as distributed by MLS GRID,MLS#: 6693589
Facts & features
Interior
Bedrooms & bathrooms
- Bedrooms: 2
- Bathrooms: 2
- Full bathrooms: 1
- 3/4 bathrooms: 1
Bedroom 1
- Level: Upper
- Area: 198 Square Feet
- Dimensions: 18x11
Bedroom 2
- Level: Upper
- Area: 120 Square Feet
- Dimensions: 12x10
Deck
- Level: Upper
- Area: 220 Square Feet
- Dimensions: 20x11
Dining room
- Level: Upper
- Area: 88 Square Feet
- Dimensions: 11x8
Family room
- Level: Lower
- Area: 280 Square Feet
- Dimensions: 20x14
Kitchen
- Level: Upper
- Area: 91 Square Feet
- Dimensions: 13x7
Living room
- Level: Upper
- Area: 195 Square Feet
- Dimensions: 15x13
Media room
- Level: Upper
Patio
- Level: Lower
- Area: 220 Square Feet
- Dimensions: 22x10
Heating
- Forced Air
Cooling
- Central Air
Appliances
- Included: Dishwasher, Disposal, Dryer, Gas Water Heater, Microwave, Range, Refrigerator, Washer, Water Softener Owned
Features
- Basement: Drain Tiled,Finished,Full,Walk-Out Access
- Number of fireplaces: 1
- Fireplace features: Family Room, Gas
Interior area
- Total structure area: 1,500
- Total interior livable area: 1,500 sqft
- Finished area above ground: 1,500
- Finished area below ground: 0
Property
Parking
- Total spaces: 2
- Parking features: Attached, Asphalt, Garage Door Opener, Tuckunder Garage
- Attached garage spaces: 2
- Has uncovered spaces: Yes
Accessibility
- Accessibility features: None
Features
- Levels: Multi/Split
- Patio & porch: Deck, Patio
- Pool features: None
- Fencing: None
Lot
- Size: 3,920 sqft
- Features: Property Adjoins Public Land, Many Trees, Zero Lot Line
Details
- Foundation area: 1030
- Parcel number: 252021650
- Zoning description: Residential-Single Family
Construction
Type & style
- Home type: Townhouse
- Property subtype: Townhouse Quad/4 Corners
- Attached to another structure: Yes
Materials
- Brick/Stone, Vinyl Siding, Block
- Roof: Age 8 Years or Less,Asphalt
Condition
- Age of Property: 45
- New construction: No
- Year built: 1980
Utilities & green energy
- Electric: Circuit Breakers, 100 Amp Service
- Gas: Natural Gas
- Sewer: City Sewer/Connected
- Water: City Water/Connected
Community & neighborhood
Location
- Region: Chanhassen
- Subdivision: Chaparral 2nd Add
HOA & financial
HOA
- Has HOA: Yes
- HOA fee: $458 monthly
- Services included: Maintenance Structure, Hazard Insurance, Lawn Care, Maintenance Grounds, Professional Mgmt, Snow Removal
- Association name: Gassen
- Association phone: 952-992-5575
Other
Other facts
- Road surface type: Paved
Price history
| Date | Event | Price |
|---|---|---|
| 5/2/2025 | Sold | $306,500+3.9%$204/sqft |
Source: | ||
| 5/1/2025 | Pending sale | $295,000$197/sqft |
Source: | ||
| 4/4/2025 | Listed for sale | $295,000+46.8%$197/sqft |
Source: | ||
| 2/28/2018 | Sold | $201,000+5.8%$134/sqft |
Source: | ||
| 1/13/2018 | Listed for sale | $190,000$127/sqft |
Source: Edina Realty, Inc., a Berkshire Hathaway affiliate #4898473 | ||
Public tax history
| Year | Property taxes | Tax assessment |
|---|---|---|
| 2024 | $2,584 +7.2% | $260,900 |
| 2023 | $2,410 +14.1% | $260,900 +5.7% |
| 2022 | $2,112 +9.1% | $246,800 +26.4% |
Find assessor info on the county website
Neighborhood: 55317
Nearby schools
GreatSchools rating
- 8/10Chanhassen Elementary SchoolGrades: K-5Distance: 0.9 mi
- 8/10Pioneer Ridge Middle SchoolGrades: 6-8Distance: 4 mi
- 9/10Chanhassen High SchoolGrades: 9-12Distance: 2.5 mi
Get a cash offer in 3 minutes
Find out how much your home could sell for in as little as 3 minutes with a no-obligation cash offer.
Estimated market value
$307,700
Get a cash offer in 3 minutes
Find out how much your home could sell for in as little as 3 minutes with a no-obligation cash offer.
Estimated market value
$307,700


