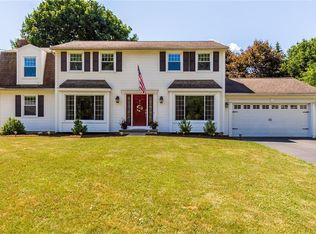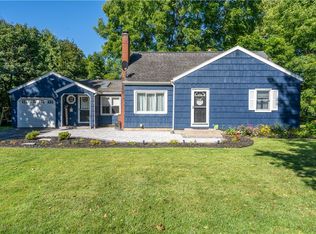Closed
$390,000
991 Penfield Rd, Rochester, NY 14625
3beds
2,613sqft
Single Family Residence
Built in 1962
0.4 Acres Lot
$426,700 Zestimate®
$149/sqft
$3,160 Estimated rent
Home value
$426,700
$401,000 - $457,000
$3,160/mo
Zestimate® history
Loading...
Owner options
Explore your selling options
What's special
Welcome home to this unique design with 2613 square feet of useable space (1425 sq feet above grade in public records) 3 possibly 4 bedrooms 2-bath raised ranch located in the Penfield school district. Fall in love with the open and flowing floor plan this home offers. The first floor opens to a large kitchen with quartz countertops and stainless appliances. The huge fireplaced living room has an abundance of natural light, and open feel with vaulted ceilings. The oversized primary bedroom has plenty of closet space and the privacy of an ensuite bathroom. The flowing floor plan continues in the lower level where you will find an open floor plan in the living area along with two generously sized bedrooms and a laundry room. The walkout lower level gives you access to an expansive backyard oasis, complete with an in-ground pool and a sunken patio designed for entertaining guests, or enjoying quiet moments. This home is conveniently located close to shopping and expressways, making any commute a breeze. Across the street from Ellison Park and few doors away from Corbett's Glen Park. Open house Sat-Sun Apr 27-28, 2024 from 11am-12:30pm. Delayed negotiations until 04/29/24 at 6 pm
Zillow last checked: 8 hours ago
Listing updated: June 10, 2024 at 04:23pm
Listed by:
Frank D'Ambrosia 585-880-9014,
RE/MAX Plus
Bought with:
Carla Froehler, 10401344712
Howard Hanna
Source: NYSAMLSs,MLS#: R1531385 Originating MLS: Rochester
Originating MLS: Rochester
Facts & features
Interior
Bedrooms & bathrooms
- Bedrooms: 3
- Bathrooms: 2
- Full bathrooms: 2
- Main level bathrooms: 2
- Main level bedrooms: 1
Heating
- Gas, Hot Water, Radiant
Appliances
- Included: Dryer, Dishwasher, Gas Water Heater, Refrigerator, Washer
- Laundry: In Basement
Features
- Cathedral Ceiling(s), Entrance Foyer, Eat-in Kitchen, Separate/Formal Living Room, Living/Dining Room, Quartz Counters, Walk-In Pantry, Natural Woodwork, Bath in Primary Bedroom, Main Level Primary
- Flooring: Carpet, Ceramic Tile, Tile, Varies
- Basement: None
- Number of fireplaces: 1
Interior area
- Total structure area: 2,613
- Total interior livable area: 2,613 sqft
Property
Parking
- Total spaces: 2
- Parking features: Attached, Garage, Other
- Attached garage spaces: 2
Features
- Levels: One
- Stories: 1
- Patio & porch: Patio
- Exterior features: Blacktop Driveway, Pool, Patio
- Pool features: In Ground
Lot
- Size: 0.40 Acres
- Dimensions: 79 x 211
Details
- Parcel number: 2642001231800003035000
- Special conditions: Standard
Construction
Type & style
- Home type: SingleFamily
- Architectural style: Raised Ranch
- Property subtype: Single Family Residence
Materials
- Block, Concrete, Vinyl Siding, Wood Siding, Copper Plumbing
- Foundation: Block
- Roof: Asphalt
Condition
- Resale
- Year built: 1962
Utilities & green energy
- Electric: Circuit Breakers
- Sewer: Connected
- Water: Connected, Public
- Utilities for property: High Speed Internet Available, Sewer Connected, Water Connected
Community & neighborhood
Location
- Region: Rochester
- Subdivision: Penfield Crescent
Other
Other facts
- Listing terms: Cash,Conventional,FHA,VA Loan
Price history
| Date | Event | Price |
|---|---|---|
| 6/10/2024 | Sold | $390,000+63.2%$149/sqft |
Source: | ||
| 4/30/2024 | Pending sale | $239,000$91/sqft |
Source: | ||
| 4/25/2024 | Listed for sale | $239,000+43.1%$91/sqft |
Source: | ||
| 11/3/2017 | Sold | $167,000-4.5%$64/sqft |
Source: | ||
| 10/4/2017 | Pending sale | $174,900$67/sqft |
Source: RE/MAX Plus #R1065477 Report a problem | ||
Public tax history
| Year | Property taxes | Tax assessment |
|---|---|---|
| 2024 | -- | $250,500 |
| 2023 | -- | $250,500 |
| 2022 | -- | $250,500 +35.8% |
Find assessor info on the county website
Neighborhood: 14625
Nearby schools
GreatSchools rating
- 8/10Indian Landing Elementary SchoolGrades: K-5Distance: 0.8 mi
- 7/10Bay Trail Middle SchoolGrades: 6-8Distance: 2.1 mi
- 8/10Penfield Senior High SchoolGrades: 9-12Distance: 2.3 mi
Schools provided by the listing agent
- District: Penfield
Source: NYSAMLSs. This data may not be complete. We recommend contacting the local school district to confirm school assignments for this home.

