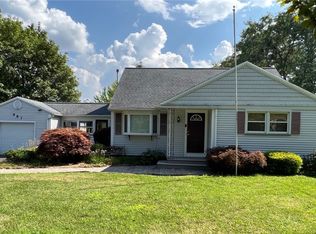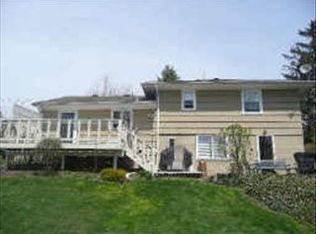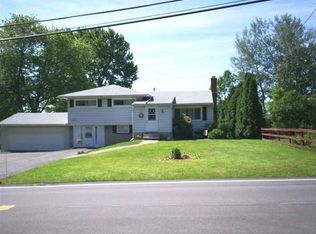Closed
$251,000
991 Paul Rd, Rochester, NY 14624
3beds
1,324sqft
Single Family Residence
Built in 1957
0.41 Acres Lot
$268,100 Zestimate®
$190/sqft
$2,229 Estimated rent
Home value
$268,100
$249,000 - $290,000
$2,229/mo
Zestimate® history
Loading...
Owner options
Explore your selling options
What's special
This gleaming 4-level split home in desirable Churchville-Chili school district is totally move-in ready! The custom remodeled kitchen sparkles and includes granite counters, stunning farm sink and all newer stainless steel appliances. Spacious, comfortable living room adjoins dining area with sliders to newly re-built deck overlooking huge picture perfect fully fenced yard. Cozy lower- level family room offers space for a home office as well, plus a walk out to covered patio. Upstairs find 3 large bedrooms and a fresh updated bath. Hardwoods throughout! Newer maintenance-free vinyl siding and exterior doors and many replacement windows. Yard backs to popular Davis Park. Showings begin Wednesday, 10/23 at 2pm with delayed negotiations until Monday, 10/28 at noon.
Zillow last checked: 8 hours ago
Listing updated: December 28, 2024 at 10:01am
Listed by:
Julie M. Forney julieforney@howardhanna.com,
Howard Hanna,
Richard W. Sarkis 585-756-7281,
Howard Hanna
Bought with:
Samuel Schrimsher, 10401332430
Rise Real Estate Services LLC
Source: NYSAMLSs,MLS#: R1573330 Originating MLS: Rochester
Originating MLS: Rochester
Facts & features
Interior
Bedrooms & bathrooms
- Bedrooms: 3
- Bathrooms: 1
- Full bathrooms: 1
- Main level bathrooms: 1
- Main level bedrooms: 3
Heating
- Gas, Forced Air
Appliances
- Included: Dryer, Dishwasher, Disposal, Gas Oven, Gas Range, Gas Water Heater, Refrigerator, Washer
- Laundry: In Basement
Features
- Separate/Formal Living Room, Country Kitchen
- Flooring: Hardwood, Varies
- Basement: Full
- Has fireplace: No
Interior area
- Total structure area: 1,324
- Total interior livable area: 1,324 sqft
Property
Parking
- Total spaces: 1
- Parking features: Underground
- Garage spaces: 1
Features
- Levels: One
- Stories: 1
- Patio & porch: Deck
- Exterior features: Blacktop Driveway, Deck
Lot
- Size: 0.41 Acres
- Dimensions: 90 x 200
- Features: Residential Lot
Details
- Parcel number: 2622001451200002007000
- Special conditions: Standard
Construction
Type & style
- Home type: SingleFamily
- Architectural style: Split Level
- Property subtype: Single Family Residence
Materials
- Vinyl Siding
- Foundation: Block
Condition
- Resale
- Year built: 1957
Utilities & green energy
- Electric: Circuit Breakers
- Sewer: Connected
- Water: Connected, Public
- Utilities for property: Cable Available, Sewer Connected, Water Connected
Community & neighborhood
Location
- Region: Rochester
- Subdivision: East Pultney
Other
Other facts
- Listing terms: Cash,Conventional,FHA,VA Loan
Price history
| Date | Event | Price |
|---|---|---|
| 12/19/2024 | Sold | $251,000+43.5%$190/sqft |
Source: | ||
| 11/1/2024 | Pending sale | $174,900$132/sqft |
Source: | ||
| 10/28/2024 | Contingent | $174,900$132/sqft |
Source: | ||
| 10/22/2024 | Listed for sale | $174,900+45.9%$132/sqft |
Source: | ||
| 3/18/2019 | Sold | $119,900+99.8%$91/sqft |
Source: | ||
Public tax history
| Year | Property taxes | Tax assessment |
|---|---|---|
| 2024 | -- | $198,700 +69% |
| 2023 | -- | $117,600 |
| 2022 | -- | $117,600 |
Find assessor info on the county website
Neighborhood: 14624
Nearby schools
GreatSchools rating
- 5/10Chestnut Ridge Elementary SchoolGrades: PK-4Distance: 1.2 mi
- 6/10Churchville Chili Middle School 5 8Grades: 5-8Distance: 3.8 mi
- 8/10Churchville Chili Senior High SchoolGrades: 9-12Distance: 3.7 mi
Schools provided by the listing agent
- District: Churchville-Chili
Source: NYSAMLSs. This data may not be complete. We recommend contacting the local school district to confirm school assignments for this home.


