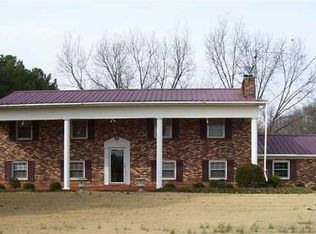Sold for $310,000 on 09/09/24
$310,000
991 Mount Pleasant Rd, Muscle Shoals, AL 35661
3beds
1,871sqft
Single Family Residence
Built in 2004
1 Acres Lot
$322,000 Zestimate®
$166/sqft
$1,930 Estimated rent
Home value
$322,000
$258,000 - $403,000
$1,930/mo
Zestimate® history
Loading...
Owner options
Explore your selling options
What's special
Don't let this one slip away! You will not find another one like it! Come enjoy peace & privacy in this AMAZING custom built one-of-a-kind 3BR 2.5BA home! Natural light floods the home through a wall of windows, showcasing the soaring vaulted tongue-and-groove ceilings with poplar beams! This conveniently located home features a very spacious open floor plan with hardwood flooring, ceramic tile, a gas log fireplace & custom maple cabinets! The level 1 acre+- lot is surrounded by woods & is situated almost 1,000 feet from the road. There is an oversized detached double car garage with an unfinished bonus room above & the home's water is sourced from a private well. Watch an abundance of wildlife from the large front porch or back deck that surrounds an above ground pool. The home is very conveniently located close to the RJT Golf Course & the TN River. Purchasers to verify all information.
Zillow last checked: 8 hours ago
Listing updated: September 09, 2024 at 04:48pm
Listed by:
Diana M Killen 256-366-6929,
Shane Albright Auctions
Bought with:
Brickdriven Realty
Source: Strategic MLS Alliance,MLS#: 517455
Facts & features
Interior
Bedrooms & bathrooms
- Bedrooms: 3
- Bathrooms: 3
- Full bathrooms: 2
- 1/2 bathrooms: 1
- Main level bathrooms: 1
- Main level bedrooms: 1
Basement
- Area: 0
Heating
- 2 Central Units, Fireplace(s), Heat Pump
Cooling
- Ceiling Fan(s), Central Air, Electric, Heat Pump
Appliances
- Included: Dishwasher, Disposal, Electric Range, Electric Water Heater, Ice Maker, Microwave, Refrigerator
- Laundry: Laundry Chute, Electric Dryer Hookup, Inside, Laundry Room, Main Level, Washer Hookup
Features
- Ceiling - Speciality, High Ceilings, Ceilings-Beamed, Vaulted Ceiling(s), Entrance Foyer, Natural Woodwork, Open Floorplan, Primary Bedroom Main, Track Lighting, Walk-In Closet(s)
- Flooring: Carpet, Ceramic Tile, Wood
- Doors: French Doors
- Windows: Blinds, Double Hung
- Has basement: No
- Attic: Access Only
- Number of fireplaces: 1
- Fireplace features: Propane
Interior area
- Total structure area: 1,871
- Total interior livable area: 1,871 sqft
- Finished area above ground: 1,871
- Finished area below ground: 0
Property
Parking
- Total spaces: 2
- Parking features: Concrete, Driveway, Detached, Garage Door Opener, Garage Faces Front, Gravel, Shared Driveway
- Garage spaces: 2
- Has uncovered spaces: Yes
Features
- Patio & porch: Deck, Front Porch
- Has private pool: Yes
- Pool features: Above Ground
- Fencing: Back Yard,Partial,Wire
- Has view: Yes
- View description: Rural, Trees/Woods
- Frontage length: 208.71
Lot
- Size: 1 Acres
- Dimensions: 208.71' x 208.71'
- Features: Landscaped, Level, Private, Wooded
Details
- Additional structures: Workshop
- Parcel number: 0904200002003.001
- Zoning: None
- Other equipment: Termite Bait System
Construction
Type & style
- Home type: SingleFamily
- Architectural style: Farmhouse
- Property subtype: Single Family Residence
Materials
- Frame/Steel, Vinyl Siding
- Foundation: Block, Crawl Space
- Roof: Metal
Condition
- Standard
- Year built: 2004
Utilities & green energy
- Gas: Propane Tank - Owned
- Sewer: Septic Tank
- Water: Private, Well
- Utilities for property: Electricity Connected, Propane
Community & neighborhood
Security
- Security features: Fire Alarm
Community
- Community features: Rural
Location
- Region: Muscle Shoals
- Subdivision: None
Other
Other facts
- Road surface type: Paved
Price history
| Date | Event | Price |
|---|---|---|
| 9/9/2024 | Sold | $310,000-7.4%$166/sqft |
Source: Strategic MLS Alliance #517455 | ||
| 9/8/2024 | Pending sale | $334,900$179/sqft |
Source: Strategic MLS Alliance #517455 | ||
| 8/13/2024 | Contingent | $334,900$179/sqft |
Source: Strategic MLS Alliance #517455 | ||
| 7/15/2024 | Price change | $334,900-4.3%$179/sqft |
Source: Strategic MLS Alliance #517455 | ||
| 7/7/2024 | Listed for sale | $349,900+105.8%$187/sqft |
Source: Strategic MLS Alliance #517455 | ||
Public tax history
| Year | Property taxes | Tax assessment |
|---|---|---|
| 2025 | $823 +18.9% | $271,900 +19.1% |
| 2024 | $692 +4.9% | $228,300 +4.8% |
| 2023 | $660 +11.6% | $217,740 +1017.8% |
Find assessor info on the county website
Neighborhood: 35661
Nearby schools
GreatSchools rating
- 6/10Hatton Elementary SchoolGrades: PK-6Distance: 1.8 mi
- 2/10Colbert Co High SchoolGrades: 7-12Distance: 5.4 mi
Schools provided by the listing agent
- Elementary: Hatton
- Middle: Colbert County
- High: Colbert County
Source: Strategic MLS Alliance. This data may not be complete. We recommend contacting the local school district to confirm school assignments for this home.

Get pre-qualified for a loan
At Zillow Home Loans, we can pre-qualify you in as little as 5 minutes with no impact to your credit score.An equal housing lender. NMLS #10287.
