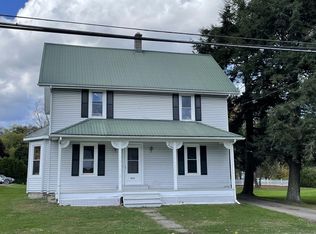Sold for $172,000
$172,000
991 Main St, Rome, PA 18837
5beds
2,870sqft
Residential, Single Family Residence
Built in 1876
0.4 Acres Lot
$199,400 Zestimate®
$60/sqft
$1,927 Estimated rent
Home value
$199,400
$185,000 - $215,000
$1,927/mo
Zestimate® history
Loading...
Owner options
Explore your selling options
What's special
PRICED TO SELL!!! Large 5 bedroom / 2 bath home in great location in the borough of Rome. Some updates done to make this home very appealing. Use the front porch to relax & step into to the spacious family room & living room. Kitchen has pantry for convenience. Two bedrooms, a full bath & the laundry room fill out the rest of the main level. On the second level there are three more bedrooms, a sitting room & the second full bath. Outside there is a courtyard patio area, 2 2-car detached garage & a storage shed., Baths: 1 Bath Lev 1,1 Bath Lev 2, Beds: 2+ Bed 1st,2+ Bed 2nd, SqFt Fin - Main: 1663.00, SqFt Fin - 3rd: 0.00, Tax Information: Available, Formal Dining Room: Y, Semi-Modern Kitchen: Y, SqFt Fin - 2nd: 1207.00
Zillow last checked: 8 hours ago
Listing updated: September 07, 2024 at 09:30pm
Listed by:
Raul Azpiazu,
Howard Hanna At Home Realty - Wysox
Bought with:
Suzanne Robinson
BRADFORD-SULLIVAN ASSOCIATION
Source: GSBR,MLS#: 225092
Facts & features
Interior
Bedrooms & bathrooms
- Bedrooms: 5
- Bathrooms: 2
- Full bathrooms: 2
Bedroom 1
- Description: Wood
- Area: 266 Square Feet
- Dimensions: 19 x 14
Bedroom 2
- Description: Hardwood
- Area: 190.92 Square Feet
- Dimensions: 17.2 x 11.1
Bedroom 3
- Description: Carpet
- Area: 176 Square Feet
- Dimensions: 17.6 x 10
Bedroom 4
- Description: Vinyl
- Area: 174.91 Square Feet
- Dimensions: 19.2 x 9.11
Bedroom 5
- Description: Wood
- Area: 114.35 Square Feet
- Dimensions: 14.1 x 8.11
Bathroom 1
- Description: Laminate
- Area: 29.11 Square Feet
- Dimensions: 7.1 x 4.1
Bathroom 2
- Description: Wood
- Area: 93.01 Square Feet
- Dimensions: 13.1 x 7.1
Bonus room
- Description: Carpet
- Area: 164 Square Feet
- Dimensions: 16.4 x 10
Dining room
- Description: Hardwood
- Area: 165.68 Square Feet
- Dimensions: 15.2 x 10.9
Family room
- Description: Wood
- Area: 241.8 Square Feet
- Dimensions: 18.6 x 13
Other
- Description: Carpet
- Area: 42.55 Square Feet
- Dimensions: 11.5 x 3.7
Kitchen
- Description: Vinyl Flooring
- Area: 193.67 Square Feet
- Dimensions: 18.1 x 10.7
Laundry
- Description: Laminate
- Area: 54.02 Square Feet
- Dimensions: 7.4 x 7.3
Living room
- Description: Wood
- Area: 213.72 Square Feet
- Dimensions: 15.6 x 13.7
Heating
- Baseboard, Electric
Cooling
- None
Appliances
- Included: Electric Oven, Electric Range
Features
- Pantry
- Flooring: Carpet, Wood, Tile, Laminate
- Basement: Interior Entry,Unfinished,Partial
- Attic: Other,See Remarks
- Has fireplace: No
Interior area
- Total structure area: 2,870
- Total interior livable area: 2,870 sqft
- Finished area above ground: 2,870
- Finished area below ground: 0
Property
Parking
- Total spaces: 2
- Parking features: Detached, Gravel
- Garage spaces: 2
Features
- Levels: Two,One and One Half
- Stories: 2
- Patio & porch: Porch
- Exterior features: Balcony
- Frontage length: 135.00
Lot
- Size: 0.40 Acres
- Dimensions: 135 x 150
- Features: Landscaped, Level
Details
- Additional structures: Shed(s)
- Parcel number: 31062.02016
- Zoning description: Residential
Construction
Type & style
- Home type: SingleFamily
- Architectural style: Traditional
- Property subtype: Residential, Single Family Residence
Materials
- Stone, Vinyl Siding
- Roof: Composition,Wood
Condition
- New construction: No
- Year built: 1876
Utilities & green energy
- Electric: Fuses
- Sewer: Septic Tank
- Water: Well
Community & neighborhood
Community
- Community features: Sidewalks
Location
- Region: Rome
Other
Other facts
- Listing terms: Cash,Conventional
- Road surface type: Paved
Price history
| Date | Event | Price |
|---|---|---|
| 6/1/2023 | Sold | $172,000-6.3%$60/sqft |
Source: | ||
| 5/16/2023 | Pending sale | $183,500$64/sqft |
Source: | ||
| 4/28/2023 | Contingent | $183,500$64/sqft |
Source: | ||
| 3/29/2023 | Listed for sale | $183,500$64/sqft |
Source: | ||
| 3/14/2023 | Pending sale | $183,500$64/sqft |
Source: | ||
Public tax history
| Year | Property taxes | Tax assessment |
|---|---|---|
| 2024 | $1,916 | $32,050 |
| 2023 | $1,916 +4.1% | $32,050 |
| 2022 | $1,840 +3.4% | $32,050 |
Find assessor info on the county website
Neighborhood: 18837
Nearby schools
GreatSchools rating
- 6/10Northeast Bradford El SchoolGrades: K-6Distance: 5.3 mi
- 5/10Northeast Bradford Junior-Senior High SchoolGrades: 7-12Distance: 5.5 mi
Get pre-qualified for a loan
At Zillow Home Loans, we can pre-qualify you in as little as 5 minutes with no impact to your credit score.An equal housing lender. NMLS #10287.
