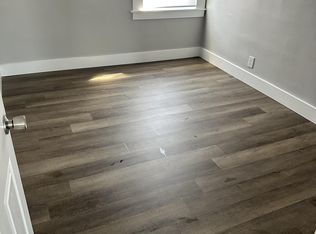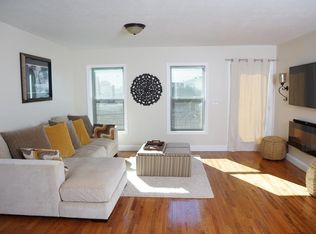Huge, Nice Condition 3 family, Tall ceilings, Close to parks, Schools & Highway, 3-4 bedrooms each unit, Set up as 3 bedrooms each with dining rooms and double parlors Well built triple decker with quality touches & built-ins throughout. All separate utilities, some newer. large Walk - up attic from hallway with tall ceiling! Great for extra storage or future living space! Tall basement ceilings, Separate basement storage units with private doors, Separate laundry units for tenants, Beautiful Grape vine canopy with relaxing entertainment patio & stone firepit underneath! Affordable living, Affordable lifestyle, low to no move in maintenance both inside & outside. Your Extra Income, Your future - Your Success starts or continues HERE! 2 units are TAW! Seller priced this for a quick sale!
This property is off market, which means it's not currently listed for sale or rent on Zillow. This may be different from what's available on other websites or public sources.

