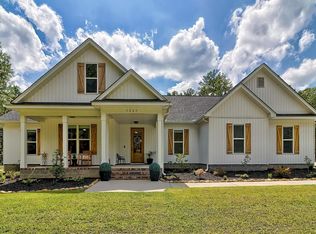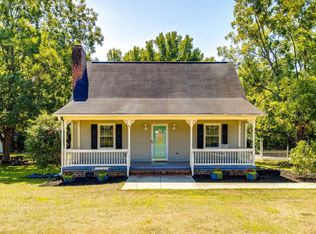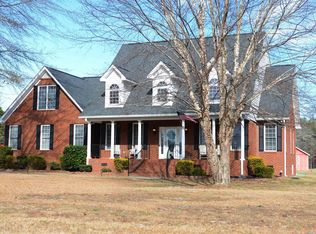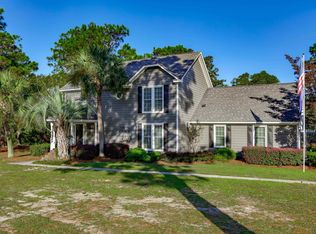Location, Space, and Character—This Home Has It All! Nestled just minutes from historic Camden, SC, this beautifully updated 4-bedroom, 3.5-bathroom home offers the perfect blend of comfort, convenience, and distinctive charm. With quick access to I-20, you’re just a 35-minute commute to Fort Jackson and within easy reach of Shaw AFB, McEntire, McGrady, and 3rd Army headquarters. Downtown Columbia is only 38 minutes away, making this an ideal location for those who want a peaceful retreat without sacrificing accessibility. Spanning 4,156 square feet, this thoughtfully designed home is ideal for those seeking both space and versatility. The main level features a private primary suite with its own laundry area, a spacious office, and a private balcony overlooking a serene creek. The open-concept layout flows effortlessly from the updated kitchen into the dining area, living spaces, and an expansive sunroom, creating an ideal setting for entertaining. The lower level offers even more living space, featuring a cozy stone fireplace in the den, a large recreation room, and three additional bedrooms—including a second primary suite. With its second kitchen and laundry area, this level is perfect for multi-generational living, guest accommodations, or even a rental opportunity. What sets this home apart are the unique architectural details—petrified wood accents, reclaimed railroad ties, teak wood cabinets, and refurbished ship flooring add warmth and character throughout. Step outside to enjoy South Carolina’s stunning sunsets from the expansive wrapped deck, or unwind on the large screened-in porch—a perfect retreat for rainy days. Situated on 2.4 acres, this property offers limitless potential, with space for a workshop, pool, detached garage, or even a second home for extended family. Vacation at home with your private campsite accessible via a staircase. Enjoy building a campfire, roasting marshmallows, playing in the creek and creating memories with family and friends. Lake Wateree’s public marina is just six miles away. USDA eligible. This home is a rare opportunity to enjoy country living with upgrades and conveniences. Don't miss seeing this one! Disclaimer:
For sale
Price cut: $4K (12/8)
$495,900
991 Hinson Branch Rd, Lugoff, SC 29078
4beds
4,157sqft
Est.:
Single Family Residence
Built in 1985
2.46 Acres Lot
$-- Zestimate®
$119/sqft
$-- HOA
What's special
- 192 days |
- 3,249 |
- 207 |
Zillow last checked: 8 hours ago
Listing updated: December 08, 2025 at 11:02am
Listed by:
Jeanna Farley,
Coldwell Banker Realty
Source: Consolidated MLS,MLS#: 589089
Tour with a local agent
Facts & features
Interior
Bedrooms & bathrooms
- Bedrooms: 4
- Bathrooms: 4
- Full bathrooms: 3
- 1/2 bathrooms: 1
- Partial bathrooms: 1
- Main level bathrooms: 2
Rooms
- Room types: Bonus Room, Sun Room, In Law Suite, Office
Primary bedroom
- Features: Balcony-Deck, Double Vanity, French Doors, Bath-Private, Separate Shower, Sitting Room, Walk-In Closet(s), High Ceilings, Ceiling Fan(s), Closet-Private, Floors-Hardwood, Spa/Multiple Head Shower
- Level: Main
Bedroom 2
- Features: Balcony-Deck, Double Vanity, French Doors, Bath-Private, Separate Shower, Ceiling Fan(s)
- Level: Lower
Bedroom 3
- Features: Bath-Shared, Walk-In Closet(s), Tub-Shower, Closet-Private
- Level: Lower
Bedroom 4
- Features: Bath-Shared, Tub-Shower, Ceiling Fan(s), Closet-Private
- Level: Lower
Dining room
- Features: Area, Floors-Hardwood, Molding, Ceiling Fan(s)
- Level: Main
Great room
- Level: Main
Kitchen
- Features: Pantry, Granite Counters, Cabinets-Stained, Floors-Tile, Recessed Lighting, Second Kitchen
- Level: Main,Lower
Living room
- Features: French Doors, Floors-Hardwood, Molding, Ceilings-High (over 9 Ft), Ceiling Fan, Recessed Lights
- Level: Main
Heating
- Central, Electric, Multiple Units
Cooling
- Central Air, Multi Units
Appliances
- Included: Free-Standing Range, Self Clean, Smooth Surface, Dishwasher, Disposal, Ice Maker, Refrigerator, Wine Cooler, Microwave Countertop, Stove Exhaust Vented Exte
- Laundry: Laundry Closet, Electric, Heated Space, Main Level
Features
- Ceiling Fan(s)
- Flooring: Hardwood, Tile, Luxury Vinyl
- Doors: French Doors
- Basement: Crawl Space
- Attic: Attic Access
- Number of fireplaces: 1
- Fireplace features: Insert
Interior area
- Total structure area: 4,157
- Total interior livable area: 4,157 sqft
Video & virtual tour
Property
Parking
- Parking features: No Garage
Features
- Stories: 2.5
- Patio & porch: Deck, Patio
- Exterior features: Gutters - Full, Balcony
- Fencing: Partial
- Waterfront features: Creek
Lot
- Size: 2.46 Acres
- Features: Horse OK
Details
- Parcel number: 2390000051
- Horses can be raised: Yes
Construction
Type & style
- Home type: SingleFamily
- Architectural style: Country
- Property subtype: Single Family Residence
Materials
- Wood
- Foundation: Slab
Condition
- New construction: No
- Year built: 1985
Utilities & green energy
- Sewer: Septic Tank
- Water: Well, Well-Public Available
- Utilities for property: Cable Available, Electricity Connected
Community & HOA
Community
- Security: Smoke Detector(s)
- Subdivision: NONE
HOA
- Has HOA: No
Location
- Region: Lugoff
Financial & listing details
- Price per square foot: $119/sqft
- Tax assessed value: $225,000
- Annual tax amount: $3,128
- Date on market: 7/10/2024
- Listing agreement: Exclusive Right To Sell
- Road surface type: Paved
Estimated market value
Not available
Estimated sales range
Not available
$1,674/mo
Price history
Price history
| Date | Event | Price |
|---|---|---|
| 12/8/2025 | Price change | $495,900-0.8%$119/sqft |
Source: | ||
| 11/24/2025 | Price change | $499,900-2.9%$120/sqft |
Source: | ||
| 10/22/2025 | Price change | $514,900-1%$124/sqft |
Source: | ||
| 9/23/2025 | Price change | $519,900-1%$125/sqft |
Source: | ||
| 8/28/2025 | Price change | $525,000-2.6%$126/sqft |
Source: | ||
Public tax history
Public tax history
| Year | Property taxes | Tax assessment |
|---|---|---|
| 2024 | $3,128 +0.1% | $225,000 +42.7% |
| 2023 | $3,124 +2.1% | $157,700 |
| 2022 | $3,059 | $157,700 |
Find assessor info on the county website
BuyAbility℠ payment
Est. payment
$2,771/mo
Principal & interest
$2382
Property taxes
$215
Home insurance
$174
Climate risks
Neighborhood: 29078
Nearby schools
GreatSchools rating
- 6/10Lugoff Elementary SchoolGrades: PK-5Distance: 5 mi
- 4/10Lugoff-Elgin Middle SchoolGrades: 6-8Distance: 5.7 mi
- 5/10Lugoff-Elgin High SchoolGrades: 9-12Distance: 5.7 mi
Schools provided by the listing agent
- Elementary: Lugoff
- Middle: Lugoff-Elgin
- High: Lugoff-Elgin
- District: Kershaw County
Source: Consolidated MLS. This data may not be complete. We recommend contacting the local school district to confirm school assignments for this home.



