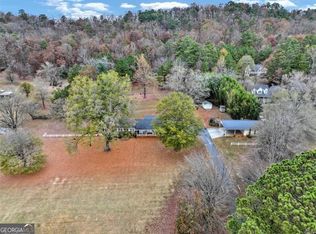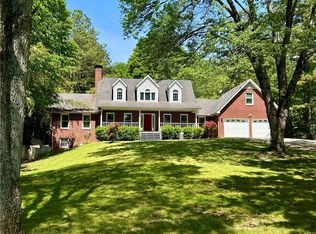Closed
$750,000
991 Grassdale Rd NW, Cartersville, GA 30121
3beds
2,400sqft
Single Family Residence, Residential
Built in 1968
7.1 Acres Lot
$769,000 Zestimate®
$313/sqft
$2,822 Estimated rent
Home value
$769,000
$707,000 - $838,000
$2,822/mo
Zestimate® history
Loading...
Owner options
Explore your selling options
What's special
Schedule your showing today for this rare home located in the highly sought-after city of Cartersville. This 3 bedroom, 3 bath ranch style home is 4 sided brick situated on 7.111 acres with a 2 car garage, as well as a 2 car detached garage/workshop and carport. As you walk through the front door, you step into the sweet, southern charm of the family room that includes a wood burning stove. There are hardwoods through out the entire home, and the large kitchen/dining room is perfect for entertaining family and friends. The former screened-in back patio was converted to additional living space, complete with electricity and cooling/heating. Additionally, a full bath, large mud/laundry room and front porch were added to the home. The detached garage is the perfect workshop, and will easily become your favorite place to spend your time. There is an additional storage building, as well as a barn/stable, and a engineered metal shed at the back of the property. With easy access to I-75, you still have that secluded country feel within close proximity to all of the needed amenities.
Zillow last checked: 8 hours ago
Listing updated: October 06, 2025 at 01:19pm
Listing Provided by:
Angie Yancey,
Sanders RE, LLC
Bought with:
MICHAEL SENIOR, 205270
Pinnacle Properties Atlanta
Source: FMLS GA,MLS#: 7305819
Facts & features
Interior
Bedrooms & bathrooms
- Bedrooms: 3
- Bathrooms: 3
- Full bathrooms: 3
- Main level bathrooms: 3
- Main level bedrooms: 3
Primary bedroom
- Features: Master on Main
- Level: Master on Main
Bedroom
- Features: Master on Main
Primary bathroom
- Features: Shower Only
Dining room
- Features: None
Kitchen
- Features: Breakfast Bar, Cabinets Stain, Country Kitchen, Laminate Counters, Eat-in Kitchen, Kitchen Island
Heating
- Central, Electric
Cooling
- Central Air, Electric
Appliances
- Included: Electric Range, Electric Water Heater, Electric Oven, Refrigerator, Microwave, Range Hood, Dishwasher
- Laundry: In Kitchen, Main Level, Mud Room
Features
- High Speed Internet
- Flooring: Ceramic Tile, Hardwood, Laminate
- Windows: Double Pane Windows
- Basement: None
- Number of fireplaces: 1
- Fireplace features: Family Room, Wood Burning Stove
- Common walls with other units/homes: No Common Walls
Interior area
- Total structure area: 2,400
- Total interior livable area: 2,400 sqft
- Finished area above ground: 2,400
- Finished area below ground: 0
Property
Parking
- Total spaces: 6
- Parking features: Attached, Carport, Driveway, Detached, Garage, Level Driveway, Storage
- Garage spaces: 4
- Carport spaces: 2
- Covered spaces: 6
- Has uncovered spaces: Yes
Accessibility
- Accessibility features: None
Features
- Levels: One
- Stories: 1
- Patio & porch: Front Porch, Covered
- Exterior features: Private Yard, Storage
- Pool features: None
- Spa features: None
- Fencing: None
- Has view: Yes
- View description: Rural, Trees/Woods
- Waterfront features: None
- Body of water: None
Lot
- Size: 7.10 Acres
- Features: Level, Private, Wooded, Front Yard
Details
- Additional structures: Barn(s), Garage(s), Outbuilding, Workshop
- Parcel number: 0070 0166 001
- Other equipment: None
- Horses can be raised: Yes
- Horse amenities: Hay Storage
Construction
Type & style
- Home type: SingleFamily
- Architectural style: Ranch,Traditional
- Property subtype: Single Family Residence, Residential
Materials
- Brick 4 Sides
- Foundation: Slab
- Roof: Shingle
Condition
- Resale
- New construction: No
- Year built: 1968
Utilities & green energy
- Electric: Other
- Sewer: Septic Tank
- Water: Well
- Utilities for property: Cable Available, Electricity Available, Natural Gas Available, Phone Available, Underground Utilities, Water Available
Green energy
- Energy efficient items: None
- Energy generation: None
Community & neighborhood
Security
- Security features: None
Community
- Community features: Restaurant, Near Schools, Near Shopping
Location
- Region: Cartersville
Other
Other facts
- Listing terms: Cash,Conventional,FHA,FHA 203(k)
- Road surface type: Paved
Price history
| Date | Event | Price |
|---|---|---|
| 10/1/2025 | Sold | $750,000-15.6%$313/sqft |
Source: | ||
| 3/3/2025 | Pending sale | $889,000$370/sqft |
Source: | ||
| 11/22/2023 | Listed for sale | $889,000$370/sqft |
Source: | ||
Public tax history
Tax history is unavailable.
Neighborhood: 30121
Nearby schools
GreatSchools rating
- 7/10White Elementary SchoolGrades: PK-5Distance: 3.9 mi
- 7/10Cass Middle SchoolGrades: 6-8Distance: 3.2 mi
- 7/10Cass High SchoolGrades: 9-12Distance: 4.1 mi
Schools provided by the listing agent
- Elementary: White - Bartow
- Middle: Cass
- High: Cass
Source: FMLS GA. This data may not be complete. We recommend contacting the local school district to confirm school assignments for this home.
Get a cash offer in 3 minutes
Find out how much your home could sell for in as little as 3 minutes with a no-obligation cash offer.
Estimated market value$769,000
Get a cash offer in 3 minutes
Find out how much your home could sell for in as little as 3 minutes with a no-obligation cash offer.
Estimated market value
$769,000

