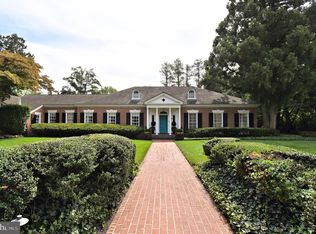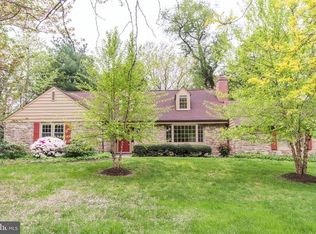Come see this fantastic Cape Cod Brick home situated on a desirable street with sidewalks. This home was designed for entertaining both inside and out. Enter the Foyer from the circular driveway. The floors in the Foyer and entrance to the Kitchen are Mercer tile. The Kitchen features tile floors and antique looking wood cabinets, granite counters, gas cook-top, double ovens and separate refrigerator and freezer. Enjoy the ambiance of the wood-burning fireplace on the brick wall as you eat at the granite center island. The Dining Room has a vaulted ceiling with wood beams and an abundance of windows that look out to the landscaped gardens. Step down to a greenhouse Sun-Room with french doors leading to flagstone patios. The spacious Living Room with it's cathedral ceiling though big with many conversation areas doesn't feel that big especially with another brick wall with a wood-burning fireplace. There is a window seat surrounding lots of picturesque windows. To the right of the Foyer are two Bedrooms, an Office and 2 Full Baths. One of the Bedrooms is currently being used as an Office. Down the hallway you will find a Two Story Family Room with large windows that overlook the wonderful picturesque backyard. Beyond the Family Room is the Owners Suite with french doors to a flagstone patio with an awning for those warm summer days. There is a fireplace with a beautiful wood mantle, double doors lead to a custom walk-in closet. The bathroom has his and her vessel sinks sitting on granite counter-tops. There is a large stall shower and across from that is a steam shower. There is a dressing room with additional closet space. Completing the Suite is a jacuzzi tub. From the Family Room there are steps that lead to a Library area that surrounds the first floor Family Room. The Second Level has 2 additional Bedrooms and a Full Bath. The two car detached garage with storage cabinets has steps that leads to a second level which could be an artist studio or more storage area. This house features beautiful cabinets throughout with so much storage, you won't be able to fill them all. Located close to shopping, Abington and Holy Redeemer Hospitals and major highways but set in a picturesque setting. 2021-08-12
This property is off market, which means it's not currently listed for sale or rent on Zillow. This may be different from what's available on other websites or public sources.

