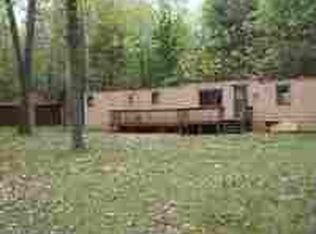20.5 wooded secluded acres of great hunting land with a retreat compound fit for year-round living or a luxurious get-a-way. This property features over 2,000 sq.ft. of first-class living space and 5,000 sq.ft. of insulated and heated storage and work space. The quality living area began with the historic 1890 Backus one room schoolhouse which was converted and updated to house a large kitchen and dining area with 10' plus ceilings along with one bedroom and a classic full bathroom with entry from bedroom and kitchen. Added to this is a 500 sq,ft, open family room with wood stove and an 18'x18' hot tub and game room with wet bar with vaulted ceiling and attractive wood treatments. Above the family room are two additional bedrooms and a full bath. The master bedroom opens to a large raised deck overlooking the rear yard and wooded acreage behind. Top this all off with three large interconnected heated pole barns, one with a 14' tall roll up door for a large boat or motor home. The features of this property are endless. Make an appointment to see this one soon.
This property is off market, which means it's not currently listed for sale or rent on Zillow. This may be different from what's available on other websites or public sources.
