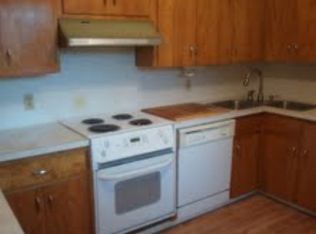This wonderfully unique property has so very much to offerincluding a one-of-a-kind Beach House with decks that overlook Lake Champlain & the Green Mts. The stairs off the Beach House take you to 100 ft. of pristine lakeshore and solid cement seawall. The property also includes a workshop (27' x 25'), along with a spacious 2 car garage that offers an enormous amount of above storage and canopy to store boats, etc. In addition, there is a guest cottage (14' x 36') which includes a full bath, living/kitchen area and bedroom. The main home has unique archways, a large inviting dining room to host any number of guests, 4 bedrooms and of course more wonderful mountain and lake views!
This property is off market, which means it's not currently listed for sale or rent on Zillow. This may be different from what's available on other websites or public sources.
