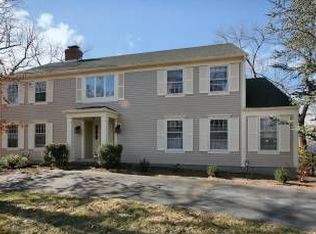Spectacular views embellish this delightful four to five bedroom Colonial with beautiful bayed windows on a private, wooded drive! Enjoy an entertainer's yard with a spacious deck, terrace and in-ground pool with spa! Bluestone walkway leads to a grand foyer with parquet floors and flaired staircase. Holidays will be elegant in the formal dining room and living room with fireplace and picture window-both adorned with beautiful crown and frame moldings. You will enjoy the views through corner windows above the sink in the eat-in-kitchen with breakfast bar and sliders to the deck. Stunning brick fireplace, picture window and custom solid wood built-in make the family room ultra cozy! Work from home in your office with wood floors and bayed window. Master bedroom offers a huge walk-in closet, bath with jetted tub and sitting room/additional bedroom. Mud/laundry room with pantry and greenhouse window. Walk-out basement with powder room ready to finish!
This property is off market, which means it's not currently listed for sale or rent on Zillow. This may be different from what's available on other websites or public sources.
