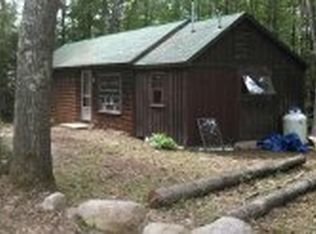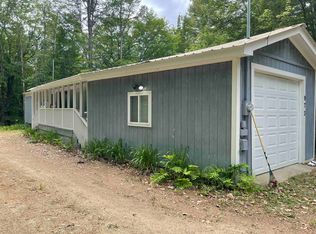QUALITY CAPE-STYLE HOME. Located less than four miles from Conway Village, this home with rights to Silver Lake has two acres of wooded land and offers a gorgeous kitchen with hickory cabinets, tiled entrance hall, bathroom, dining area, and first floor bedroom with built-in shelves. Living room with gas fireplace highlighted with accents and sliding glass doors to the deck. Second floor offers two large bedrooms with shared full bath with tile tub/shower area. Full walkout, finished basement with two sets of double glass doors to private backyard. Forced hot water heat, wood burning stove, and so much more. All property owners in Madison enjoy rights to Silver Lake, its six beaches, and boat launch.
This property is off market, which means it's not currently listed for sale or rent on Zillow. This may be different from what's available on other websites or public sources.

