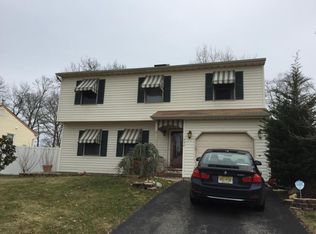Meticulously maintained colonial situated on a cul-de-sac in a great Herbertsville neighborhood! Enter into the Living room and Dining room with hardwood floors and crown molding. Eat-in kitchen has granite countertops, tile backsplash, s s appliances and a breakfast bar adjacent to the spacious Family room. Completely updated laundry room and half bath also on the main floor. Upstairs is the master BR w ensuite bath and huge walk-in closet, 3 additional nice size bedrooms, and another full bath. Downstairs the finished basement features a rec room and bar that comes completely furnished! There is a full bath and 2 additional rooms: an Office, which could possibly be a 5th bedroom, and a Workout room with rubber flooring for gym equip, and and bilco door exit. The backyard provides the ideal setting for
This property is off market, which means it's not currently listed for sale or rent on Zillow. This may be different from what's available on other websites or public sources.

