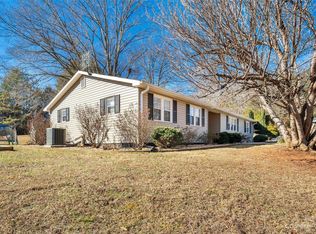Closed
$155,000
991 Centennial Rd, Union Mills, NC 28167
3beds
1,536sqft
Manufactured Home
Built in 1978
0.56 Acres Lot
$159,400 Zestimate®
$101/sqft
$1,290 Estimated rent
Home value
$159,400
$143,000 - $174,000
$1,290/mo
Zestimate® history
Loading...
Owner options
Explore your selling options
What's special
Enjoy serene and peaceful living in this nice 1978 Manufactured home built by Mascot Homes, Inc. This home sits on a .56 acre lot, but has lot of landscaping around it and is barely visible from the road. House has been well up kept over the years and seller has made numerous updates over the past 2 years. Some of these are an architectural roof, new range/oven and refrigerator, hot water heater, new heat pump, and six new Anderson windows on the front side of the home. There are two large covered porches on the front and back of the home which are great for relaxing evenings enjoying the quiet surrounding area. Home is on a private well and septic. There are no septic records available. There is also a VA/FHA certification recently done by a structural engineer and home sits on a brick foundation. Property sits just a mile or so from the Bud Shield Boy Scout Camp area.
Zillow last checked: 8 hours ago
Listing updated: May 31, 2024 at 02:55pm
Listing Provided by:
David Eaker deaker@bellsouth.net,
Matheny Real Estate
Bought with:
Emilee Mosso
Century 21 Blackwell & Company Realty
Source: Canopy MLS as distributed by MLS GRID,MLS#: 4064166
Facts & features
Interior
Bedrooms & bathrooms
- Bedrooms: 3
- Bathrooms: 2
- Full bathrooms: 2
- Main level bedrooms: 3
Bedroom s
- Level: Main
Heating
- Electric, Heat Pump
Cooling
- Heat Pump
Appliances
- Included: Dishwasher, Electric Oven, Electric Range, Refrigerator
- Laundry: Electric Dryer Hookup, Laundry Closet, Main Level, Washer Hookup
Features
- Built-in Features, Soaking Tub, Walk-In Closet(s)
- Flooring: Vinyl
- Windows: Insulated Windows
- Has basement: No
Interior area
- Total structure area: 1,536
- Total interior livable area: 1,536 sqft
- Finished area above ground: 1,536
- Finished area below ground: 0
Property
Parking
- Parking features: Driveway
- Has uncovered spaces: Yes
Features
- Levels: One
- Stories: 1
- Patio & porch: Covered, Front Porch, Rear Porch
- Fencing: Privacy
- Waterfront features: None
Lot
- Size: 0.56 Acres
- Features: Level, Private, Wooded
Details
- Additional parcels included: None
- Parcel number: 120105
- Zoning: None
- Special conditions: Standard
- Horse amenities: None
Construction
Type & style
- Home type: MobileManufactured
- Property subtype: Manufactured Home
Materials
- Wood
- Foundation: Crawl Space
- Roof: Shingle,Metal
Condition
- New construction: No
- Year built: 1978
Details
- Builder model: 1978
- Builder name: Mascot Homes, Inc.
Utilities & green energy
- Sewer: Septic Installed
- Water: Well
- Utilities for property: Electricity Connected
Community & neighborhood
Security
- Security features: None
Community
- Community features: None
Location
- Region: Union Mills
- Subdivision: None
Other
Other facts
- Listing terms: Cash,Conventional,FHA
- Road surface type: Gravel, Paved
Price history
| Date | Event | Price |
|---|---|---|
| 5/31/2024 | Sold | $155,000-8.8%$101/sqft |
Source: | ||
| 1/17/2024 | Price change | $169,900-5.6%$111/sqft |
Source: | ||
| 10/27/2023 | Price change | $179,900-5.3%$117/sqft |
Source: | ||
| 10/13/2023 | Listed for sale | $189,900$124/sqft |
Source: | ||
Public tax history
| Year | Property taxes | Tax assessment |
|---|---|---|
| 2024 | $666 +1.8% | $88,900 |
| 2023 | $654 +78.1% | $88,900 +192.4% |
| 2022 | $367 +1.4% | $30,400 |
Find assessor info on the county website
Neighborhood: 28167
Nearby schools
GreatSchools rating
- 5/10Mt Vernon-Ruth Elementary SchoolGrades: PK-5Distance: 3.8 mi
- 4/10R-S Middle SchoolGrades: 6-8Distance: 6.2 mi
- 4/10R-S Central High SchoolGrades: 9-12Distance: 5.5 mi
Schools provided by the listing agent
- Elementary: Mount Vernon/Ruth
- Middle: RS
- High: R-S Central
Source: Canopy MLS as distributed by MLS GRID. This data may not be complete. We recommend contacting the local school district to confirm school assignments for this home.
