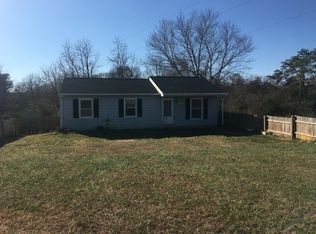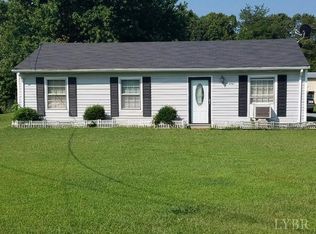This ranch has been completely remodeled from top to bottom with new roof, windows, siding flooring, plumbing and electrical, all new kitchen with granite tops and many other extras such as security cameras with monitor (in kitchen), motion detecting lights in closets, tankless hot water heater, new HVAC, roof, flooring and rear deck, and built-in speakers for satellite radio inside and out! All that with great mountain views for only $117,500. This home will not last. Call today for your showing!
This property is off market, which means it's not currently listed for sale or rent on Zillow. This may be different from what's available on other websites or public sources.


