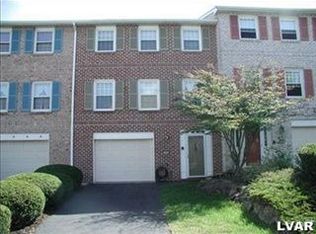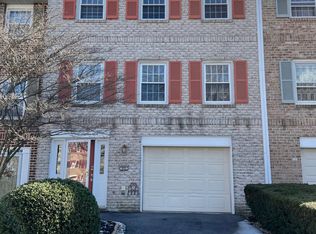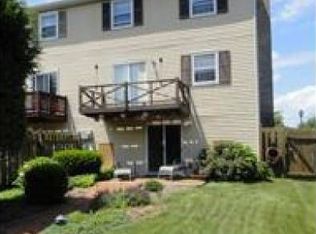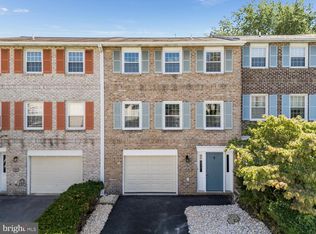OWNER WILL PROVIDE VIRTUAL SHOWINGS on this spacious 3 BR, 2.5 bath, 3-level East Penn townhome. Located 2 blocks from the park in the popular Clearview Manor neighborhood, this well maintained home offers a bright, fully-equipped, eat-in kitchen with large pantry and granite counters. An added pass through to the dining room provides additional bar seating and opens the space through to the living room and rear deck. Recently installed cork floors add warmth and beauty throughout the main level except the powder room and laundry. The upper level features 3 bedrooms & 2 full baths including a spacious master. The entry level features a large family room, storage, and one-car garage. A paver patio overlooks the level back yard with raised bed gardens and shed. Convenient access to all major routes and minutes to shopping, services & restaurants at the new Hamilton Crossings. Great opportunity for a move-in ready affordable home.
This property is off market, which means it's not currently listed for sale or rent on Zillow. This may be different from what's available on other websites or public sources.



