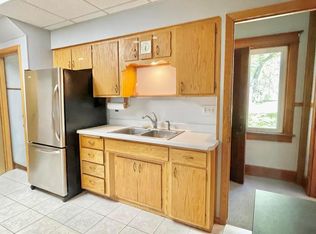Like-New 2022 Built Home Move-In Ready This beautifully maintained 3-bedroom, 3-bathroom home offers modern comfort and timeless charm. All three bedrooms are conveniently located on one level, including a spacious primary suite with a private bathroom. The open-concept kitchen boasts granite countertops, stainless steel appliances, and rich stained cabinetry, perfect for cooking and entertaining. The cozy living room features stylish finishes and ample natural light. Enjoy a large two-car garage, a quiet backyard, and a prime location near nature and amenities.
Tenants are responsible for all utilities
owner pays for snow and mowing
House for rent
Accepts Zillow applications
$2,500/mo
991 45th Ave NE, Saint Cloud, MN 56304
3beds
1,684sqft
Price may not include required fees and charges.
Single family residence
Available now
Cats, dogs OK
Central air
In unit laundry
Attached garage parking
-- Heating
What's special
Stylish finishesSpacious primary suiteQuiet backyardAmple natural lightStainless steel appliancesGranite countertopsOpen-concept kitchen
- 12 days
- on Zillow |
- -- |
- -- |
Travel times
Facts & features
Interior
Bedrooms & bathrooms
- Bedrooms: 3
- Bathrooms: 3
- Full bathrooms: 2
- 1/2 bathrooms: 1
Cooling
- Central Air
Appliances
- Included: Dishwasher, Dryer, Freezer, Microwave, Oven, Refrigerator, Washer
- Laundry: In Unit
Features
- Flooring: Carpet, Hardwood
Interior area
- Total interior livable area: 1,684 sqft
Property
Parking
- Parking features: Attached
- Has attached garage: Yes
- Details: Contact manager
Features
- Exterior features: No Utilities included in rent
Details
- Parcel number: 170247600
Construction
Type & style
- Home type: SingleFamily
- Property subtype: Single Family Residence
Community & HOA
Location
- Region: Saint Cloud
Financial & listing details
- Lease term: 1 Year
Price history
| Date | Event | Price |
|---|---|---|
| 7/2/2025 | Listed for rent | $2,500$1/sqft |
Source: Zillow Rentals | ||
| 7/2/2025 | Listing removed | $349,990$208/sqft |
Source: | ||
| 6/16/2025 | Listed for sale | $349,990+5812%$208/sqft |
Source: | ||
| 5/20/2025 | Sold | $5,920-98.3%$4/sqft |
Source: Public Record | ||
| 3/14/2025 | Listed for sale | $349,990+4.5%$208/sqft |
Source: | ||
![[object Object]](https://photos.zillowstatic.com/fp/8abbc5bde418781fc78b0c3f937b4bce-p_i.jpg)
