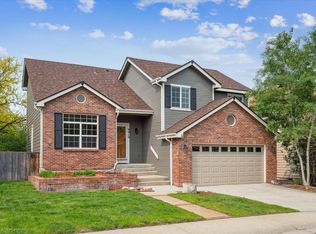Main Floor Master! 4 bed, 4 bath Westridge home with a fully finished walk-out basement. Walking distance to all 3 schools, Westridge Rec Center and shopping. This nicely updated home has a highly sought after Main Floor Master Bedroom with walk-in closet and attached 5 piece master bathroom! Upon entry, you find the living room and attached dining room. The bright kitchen has new plantation shutters and lots of cabinets and an eating space right next to the sliding door leading you to the back upper deck. In spring and summer, the trees in the backyard fill in and create a wonderful "tree house" feel on the upper deck! Across from the open kitchen is the family room with wood burning fireplace. The main floor master bedroom with attached 5 piece bath and walk-in closet complete the main floor. As you go upstairs, you will find two bedrooms, a linen closet and a full bathroom. The walk-out basement includes a huge great room with sliding door to the backyard, a great built-in office for two and a 4th bedroom complete with walk-in closet. Another linen closet and 3/4 bathroom are just around the corner from the bedroom. The utility room has a crawl space that has just been re-insulated with new plastic lining. The most recent updates in this fabulous home include: new wood laminate flooring throughout the main level (except for bedroom) installed 2020, New plantation shutters on kitchen windows and new sliding shade on sliding door (2020), New paint in entire main and upper levels of home (2020) newly updated half bath on main level (2019). Newer roof in 2016, Newer exterior paint in 2015, All new windows in 2015 (except basement windows), Radon mitigation system installed 2018. Furnace cleaned and serviced 1/2021. Gutters cleaned 1/2021.
This property is off market, which means it's not currently listed for sale or rent on Zillow. This may be different from what's available on other websites or public sources.
