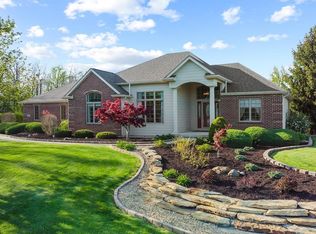Welcome to this exquisite single story home on a full finished basement! This must see home is located in a luxurious private community, with easy access to Parkview North, restaurants, and shopping. You will quickly appreciate the pride in ownership, beautifully landscaped 1 acre lot, and expansive layout. From the moment you walk in the door, you'll notice the abundance of natural lighting, the great room's 10' high ceilings, attractive fireplace, and the detail of crown molding. This split 3 bedroom floor plan has been impeccably maintained. The master suite features a tray ceiling, double vanity with granite tops, oversized walk-in closet, jetted tub, and separate shower. The kitchen displays elegant white cabinets, granite tops, tile flooring, and plenty of storage. The formal dining area is the perfect space for hosting gatherings. Just off the breakfast nook you can access the oversized screened in porch, which is the perfect space to relax outside and enjoy the beautiful scenery. Heading down the open set of U-shaped stairs, you'll enter the full finished daylight basement showcasing 9' high ceilings, a large family/theater room, recreational area, kitchenette, full bathroom, and two additional rooms that can be used as a hobby room, exercise room, or non-legal bedroom(s). This basement is expansive and provides plenty of room to entertain and relax. With 3,948 sq ft of livable space, you'll appreciate all this home has to offer!
This property is off market, which means it's not currently listed for sale or rent on Zillow. This may be different from what's available on other websites or public sources.

